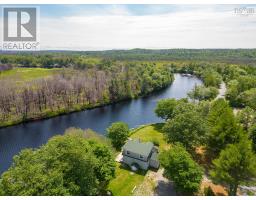1771 Port Latour Road, Reynoldscroft, Nova Scotia, CA
Address: 1771 Port Latour Road, Reynoldscroft, Nova Scotia
Summary Report Property
- MKT ID202404037
- Building TypeMobile Home
- Property TypeSingle Family
- StatusBuy
- Added22 weeks ago
- Bedrooms3
- Bathrooms2
- Area1184 sq. ft.
- DirectionNo Data
- Added On19 Jun 2024
Property Overview
This immaculate 11 year old manufactured Maple Leaf mini home located on approx. 9 acres of beautiful ocean front will be subdivided out of a larger parcel of land. Looks can be deceiving as when walk into this home you will be quite surprised with the spacious open concept and the large windows looking towards the ocean. Excellent layout, with the master bedroom at one end which has a large ensuite full bath. Lovely spacious kitchen with loads of counter space and cabinets with 3 banks of pot drawers. The other 2 bedrooms, located on the opposite end have a full bathroom as well. Generlink for on-site generator. Garage/workshop 28x30 wired, insulated room with water softener and water pump, loads of room for your vehicle, mowers, etc. and lots of shelving. If you are looking for a nice private ocean front property with an immaculate home and a large garage, call to view this lovely property today. All measurements are approx. Less than 10 minutes to River Hills Golf Course and Sand Hill Beach. (id:51532)
Tags
| Property Summary |
|---|
| Building |
|---|
| Level | Rooms | Dimensions |
|---|---|---|
| Main level | Kitchen | /Laundry 15.10x14.9 |
| Living room | 17.5x14.9 | |
| Bedroom | 11.9x8.11 | |
| Bedroom | 11x10.2 | |
| Primary Bedroom | 14.9x13.7 | |
| Ensuite (# pieces 2-6) | 14.9x5.8 | |
| Bath (# pieces 1-6) | 8x5.5 |
| Features | |||||
|---|---|---|---|---|---|
| Treed | Level | Garage | |||
| Detached Garage | Gravel | Microwave Range Hood Combo | |||
| Water softener | Heat Pump | ||||









































