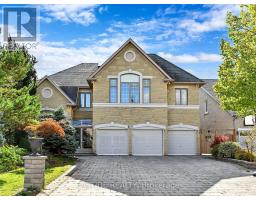2 ORMSBY COURT, Richmond Hill (Bayview Hill), Ontario, CA
Address: 2 ORMSBY COURT, Richmond Hill (Bayview Hill), Ontario
Summary Report Property
- MKT IDN11959206
- Building TypeHouse
- Property TypeSingle Family
- StatusBuy
- Added2 days ago
- Bedrooms4
- Bathrooms5
- Area0 sq. ft.
- DirectionNo Data
- Added On06 Feb 2025
Property Overview
Come and fall in love with this One-Of-A-Kind newly renovated, custom-built, true entertainers home in Bayview Hill. Close to 7000 sqf (4839 above grade + 2100 basement) of lavish living space with UNBLOCK PARK VIEW, boasting 1 library, 4 BRs & 5 Baths with built in B&W speakers throughout, 9.5 ft ceiling on main, 9 ft on 2nd flr and 2 story height family rm with voluptuous windows providing maximum natural light. A chef's Cellini kitchen with Sub Zero Fridge, Wolf Stove w/ double Oven and huge L shape island. Huge master bedroom with sitting area. Spa-like master ensuite and His/Her W/I closet. Fully finished open concept basement with wet bar, cinema room, temp controlled wine cellar, HRV and much more. This property has 24 hr security camera and sits in a Child safe court, BACK TO PARK PREMIUM LOT, a sought-after neighbourhood with high ranked schools. It offers a blend of luxury style, practicality & accessibility, making it a prime choice for family living. This home is not to be missed! (id:51532)
Tags
| Property Summary |
|---|
| Building |
|---|
| Land |
|---|
| Level | Rooms | Dimensions |
|---|---|---|
| Second level | Primary Bedroom | 6.83 m x 4.57 m |
| Sitting room | 5.61 m x 3.05 m | |
| Bedroom 2 | 4.27 m x 3.96 m | |
| Bedroom 3 | 5.06 m x 4.21 m | |
| Bedroom 4 | 5.79 m x 5.12 m | |
| Basement | Recreational, Games room | 10.49 m x 6.85 m |
| Main level | Living room | 3.96 m x 3.96 m |
| Dining room | 5.49 m x 4.51 m | |
| Kitchen | 4.88 m x 4.27 m | |
| Family room | 6.71 m x 5.49 m | |
| Library | 5.06 m x 3.35 m |
| Features | |||||
|---|---|---|---|---|---|
| Attached Garage | Central Vacuum | Refrigerator | |||
| Stove | Window Coverings | Central air conditioning | |||












































