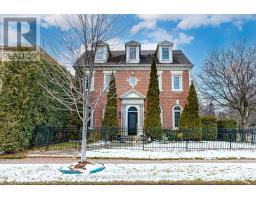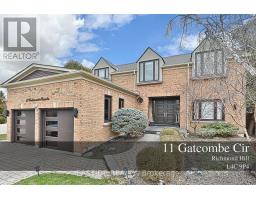81 MILL STREET, Richmond Hill (Mill Pond), Ontario, CA
Address: 81 MILL STREET, Richmond Hill (Mill Pond), Ontario
Summary Report Property
- MKT IDN11890084
- Building TypeHouse
- Property TypeSingle Family
- StatusBuy
- Added10 weeks ago
- Bedrooms3
- Bathrooms2
- Area0 sq. ft.
- DirectionNo Data
- Added On12 Dec 2024
Property Overview
Attention Builders! Seize This Amazing 50 x 198 Lot To Build Your Dream Home With A Backyard Oasis. Enjoy The Charm Of Mill Pond With A Spacious Porch On A Quiet, Tree-Lined Street. Walk To Yonge Street's Restaurants And Cafes, Or Visit The Famous Mill Pond. Located In A Top-Rated School District, Including The Well-Known Alexander Mackenzie. The Current Layout Has Two Full Bathrooms, Formal Living And Dining Rooms, And A Large Family Room With A Wood-Burning Fireplace And Walk-Out To A Spacious Deck. The Main Floor Includes An Office/Den, While The Partially Finished Basement Is Perfect For Entertaining. Good-Sized Bedrooms Are On The Second Floor. Architectural Drawings Are Available. Don't Miss This Chance To Create Your Perfect Home In A Sought After Location! **** EXTRAS **** An Ideal Property To Renovate Or Build Your Dream Home. Includes Fridge, Stove, Dishwasher, Washer & Dryer. Hot Water Tank Is Owned. (id:51532)
Tags
| Property Summary |
|---|
| Building |
|---|
| Level | Rooms | Dimensions |
|---|---|---|
| Second level | Primary Bedroom | 5.5 m x 3.88 m |
| Bedroom 2 | 3.2 m x 2.8 m | |
| Main level | Living room | 3.98 m x 3.98 m |
| Dining room | 4.8 m x 3.98 m | |
| Kitchen | 4.35 m x 3.6 m | |
| Eating area | 4.35 m x 3.6 m | |
| Family room | 5.7 m x 5.46 m | |
| Office | 3.18 m x 3.18 m |
| Features | |||||
|---|---|---|---|---|---|
| Carpet Free | Detached Garage | Central air conditioning | |||
| Fireplace(s) | |||||




























