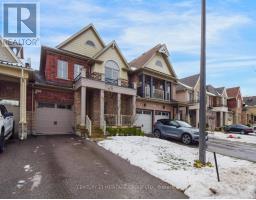253 BLOOMINGTON ROAD, Richmond Hill (Oak Ridges), Ontario, CA
Address: 253 BLOOMINGTON ROAD, Richmond Hill (Oak Ridges), Ontario
Summary Report Property
- MKT IDN11908253
- Building TypeRow / Townhouse
- Property TypeSingle Family
- StatusBuy
- Added1 days ago
- Bedrooms3
- Bathrooms4
- Area0 sq. ft.
- DirectionNo Data
- Added On06 Jan 2025
Property Overview
Fully Renovated 2-Car Garage Freehold Townhouse in the Desirable Oak Ridges Community. This stunning home boasts 3 spacious bedrooms and 4 modern bathrooms. Featuring a bright and open-concept layout, it is designed for both style and functionality. Beautiful wide-plank hardwood flooring flows throughout the house, complemented by large 24x12 porcelain tiles in the kitchen. The family room is enhanced by a custom built-in media unit, while crown molding and upgraded stair pickets add a touch of elegance. A striking accent wall on the main floor adds character and warmth. The kitchen is a chef's dream, with sleek white quartz countertops, a gorgeous centre island, and stainless steel appliances. Additional highlights include 9-foot ceilings on the main floor, pot lights and smooth ceilings throughout, and an abundance of natural light thanks to the south-facing exposure. The oversized 2-car garage offers ample storage space and convenience. Located on a peaceful cul-de-sac, this home provides both tranquility and proximity to amenities. Don't miss your chance to own this exquisite townhouse! **** EXTRAS **** Garage Door Opener, S/S Fridge, S/S Stove, S/S Dishwasher, Washer, Dryer, CustomBlinds/Window Coverings, All Electrical Light Fixtures. (id:51532)
Tags
| Property Summary |
|---|
| Building |
|---|
| Level | Rooms | Dimensions |
|---|---|---|
| Second level | Primary Bedroom | 3.61 m x 3.56 m |
| Bedroom 2 | 3.45 m x 2.54 m | |
| Bedroom 3 | 3.76 m x 2.54 m | |
| Basement | Recreational, Games room | 4.8 m x 3.35 m |
| Main level | Living room | 7.52 m x 5.18 m |
| Dining room | 7.52 m x 5.18 m | |
| Kitchen | 4.12 m x 3.56 m |
| Features | |||||
|---|---|---|---|---|---|
| Cul-de-sac | Garage | Water Heater | |||
| Water meter | Central air conditioning | Separate Heating Controls | |||









































