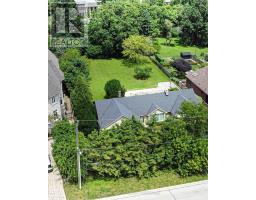13 ROOSEVELT DRIVE, Richmond Hill (South Richvale), Ontario, CA
Address: 13 ROOSEVELT DRIVE, Richmond Hill (South Richvale), Ontario
Summary Report Property
- MKT IDN9264280
- Building TypeHouse
- Property TypeSingle Family
- StatusBuy
- Added2 weeks ago
- Bedrooms5
- Bathrooms10
- Area0 sq. ft.
- DirectionNo Data
- Added On04 Dec 2024
Property Overview
Location/Location prestigious neighbourhood of South Richvale surrounded by multi-million custom homes.Move in / Reno / Built your custom home south facing lot,This 4+1bed, 4bath features over 3000/sqft of living space on a 50 x 151 lot, It Features a grand foyer, pot lights, wood burning fireplace, and hardwood floors in the family room, Finished Separate entrance 1 Bdrm basement, ceramic tiles, and wood burning stove in the basement with oversized windows,(Currently tenanted/ willing to stay or leave), Easy access to Yonge, HWY 407 and transit. Convenient with shopping, restaurants, schools and parks nearby. Perfect family neighborhood. **** EXTRAS **** Great Publoc School of Charles Howitt with score of 8.1 and walking doatnce to future Yonge St Subway Station, Walmart, Home Depot, Hillcrest Mall all within walking distance (id:51532)
Tags
| Property Summary |
|---|
| Building |
|---|
| Land |
|---|
| Level | Rooms | Dimensions |
|---|---|---|
| Second level | Primary Bedroom | 4.6 m x 6.12 m |
| Bedroom 2 | 3.66 m x 3.58 m | |
| Bedroom 3 | 3.21 m x 4.03 m | |
| Basement | Recreational, Games room | 6.82 m x 3 m |
| Bedroom 4 | 3.24 m x 3.44 m | |
| Main level | Living room | 5.51 m x 5.8 m |
| Bedroom 5 | 6.82 m x 3 m | |
| Dining room | 3.89 m x 4.45 m | |
| Family room | 5.44 m x 3.71 m | |
| Kitchen | 2.97 m x 3.17 m | |
| Eating area | 5.46 m x 3.23 m |
| Features | |||||
|---|---|---|---|---|---|
| Detached Garage | Water Heater | Water meter | |||
| Apartment in basement | Central air conditioning | ||||
























