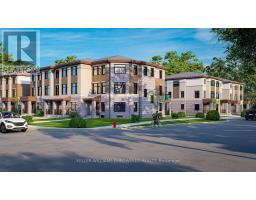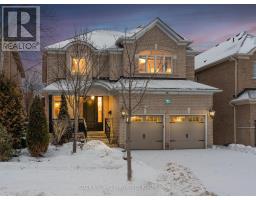11419 BATHURST STREET, Richmond Hill (Westbrook), Ontario, CA
Address: 11419 BATHURST STREET, Richmond Hill (Westbrook), Ontario
2 Beds1 Baths0 sqftStatus: Buy Views : 352
Price
$2,499,000
Summary Report Property
- MKT IDN8237592
- Building TypeHouse
- Property TypeSingle Family
- StatusBuy
- Added10 weeks ago
- Bedrooms2
- Bathrooms1
- Area0 sq. ft.
- DirectionNo Data
- Added On18 Dec 2024
Property Overview
A conventional 1950's two bedroom bungalow situated on approximately 3/4s of an acre of mature & picturesque prime land, minutes from downtown Richmond Hill. Beside the house is a detached garage and towards the rear of the property, is a workshop outbuilding with a 3 bay garage area with basement, plus a small barn. Ideally located on the public transit route, near a Community Centre, schools and transportation access points. **** EXTRAS **** Fridge, stove, washer/dryer, all light fixtures & window coverings. Ceiling fan, hot water tank, 2 wood burning stoves, furnace in workshop. All chattel in 'as is' condition. (id:51532)
Tags
| Property Summary |
|---|
Property Type
Single Family
Building Type
House
Storeys
1
Community Name
Westbrook
Title
Freehold
Land Size
151.8 x 256.57 FT ; Irregular
Parking Type
Detached Garage
| Building |
|---|
Bedrooms
Above Grade
2
Bathrooms
Total
2
Interior Features
Basement Features
Walk out
Basement Type
Full
Building Features
Features
Wooded area, Carpet Free
Foundation Type
Unknown
Style
Detached
Architecture Style
Bungalow
Structures
Workshop
Heating & Cooling
Heating Type
Baseboard heaters
Utilities
Utility Sewer
Septic System
Exterior Features
Exterior Finish
Brick
Neighbourhood Features
Community Features
Community Centre
Amenities Nearby
Schools, Public Transit
Parking
Parking Type
Detached Garage
Total Parking Spaces
5
| Level | Rooms | Dimensions |
|---|---|---|
| Basement | Recreational, Games room | 7.48 m x 4.85 m |
| Flat | Kitchen | 3.34 m x 2.7 m |
| Dining room | 3.46 m x 2.7 m | |
| Living room | 5.26 m x 4.26 m | |
| Primary Bedroom | 3.5 m x 3.2 m | |
| Bedroom 2 | 3.19 m x 2.45 m |
| Features | |||||
|---|---|---|---|---|---|
| Wooded area | Carpet Free | Detached Garage | |||
| Walk out | |||||
































