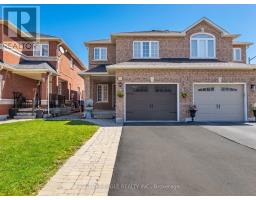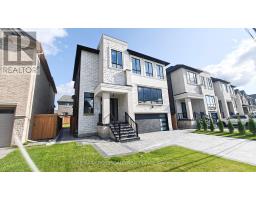10 - 10 POST OAK DRIVE, Richmond Hill, Ontario, CA
Address: 10 - 10 POST OAK DRIVE, Richmond Hill, Ontario
Summary Report Property
- MKT IDN9269695
- Building TypeRow / Townhouse
- Property TypeSingle Family
- StatusBuy
- Added12 weeks ago
- Bedrooms3
- Bathrooms3
- Area0 sq. ft.
- DirectionNo Data
- Added On26 Aug 2024
Property Overview
Welcome To Your Dream Home In The Heart Of Jefferson, Richmond Hill! This Beautifully Laid-Out Townhome Is Within Walking Distance To Richmond Hill High School And Trillium Woods Public School. Featuring 9-Ft Ceilings On The Main Floor, A Cozy Gas Fireplace, And Large Windows That Fill The Space With Natural Light, This Home Is Both Inviting And Elegant. The Modern Kitchen Boasts Granite Countertops, A Marble Backsplash, Stainless Steel Appliances, And A Walk-Out Balcony Perfect For BBQs. Move-In Ready With Pot Lights Throughout, This Home Includes A Single Garage, Driveway, And Inside Access To The Garage. The Main Floor Laundry Room Adds Extra Convenience. Located Close ToParks, A Rec Centre, A Library, And Public Transportation, This Townhome Offers Everything You Need For Comfortable Living. Don't Miss Out On This Must-See Property! Newly Renovated Bathroom a year ago.Extras: **** EXTRAS **** Newly Renovated Bathroom a year ago. (id:51532)
Tags
| Property Summary |
|---|
| Building |
|---|
| Level | Rooms | Dimensions |
|---|---|---|
| Second level | Living room | 6.4 m x 4.09 m |
| Dining room | 6.4 m x 4.09 m | |
| Kitchen | 2.74 m x 2.67 m | |
| Eating area | 2.87 m x 2.44 m | |
| Third level | Primary Bedroom | 4.17 m x 2.95 m |
| Bedroom 2 | 2.97 m x 2.49 m | |
| Bedroom 3 | 2.95 m x 2.44 m | |
| Ground level | Foyer | 2.77 m x 2.36 m |
| Features | |||||
|---|---|---|---|---|---|
| Balcony | Carpet Free | Garage | |||
| Garage door opener remote(s) | Dryer | Washer | |||
| Window Coverings | Central air conditioning | Fireplace(s) | |||


























































