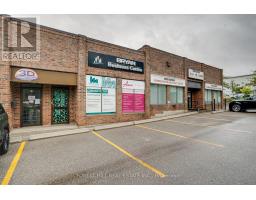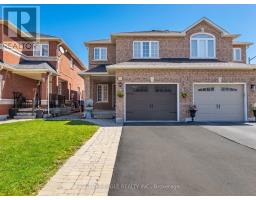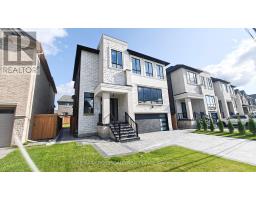1010 - 11 ONEIDA CRESCENT, Richmond Hill, Ontario, CA
Address: 1010 - 11 ONEIDA CRESCENT, Richmond Hill, Ontario
Summary Report Property
- MKT IDN9032971
- Building TypeApartment
- Property TypeSingle Family
- StatusBuy
- Added18 weeks ago
- Bedrooms2
- Bathrooms2
- Area0 sq. ft.
- DirectionNo Data
- Added On11 Jul 2024
Property Overview
Indulge In Opulent Living At 11 Oneida Cres. Flooded With Sunshine, This 900 + Sq Ft Corner Suite Features Unobstructed South-East Views From Your Private Balcony. NEW Vinyl Flooring Throughout, NEW Quartz Counters In Kitchen & Bathrooms, NEW Stainless Steel Fridge/Stove/Dishwasher, Freshly Painted. Huge Combined Living/Dining Room, 2 Spacious Bedrooms, 2 Full Bathrooms & Ensuite Laundry! The Grandeur Extends To The Practical Side Of Life As Well With A Gym, 24 Hr Concierge, Party Room, Visitor Parking Etc. Ideally Located, Steps To Yonge-Highway 7 GO Train/YRT Terminals, Highway 407, Allowing You & Your Guests To Come & Go With Ease In A Bustling Cityscape. In The Heart Of Shopping, Restaurants & Schools. **** EXTRAS **** Maintenance Fees Include ALL Utilities, 1 Underground Parking Spot, 1 Locker, All Existing Light Fixtures, All Existing Window Coverings. (id:51532)
Tags
| Property Summary |
|---|
| Building |
|---|
| Land |
|---|
| Level | Rooms | Dimensions |
|---|---|---|
| Main level | Living room | 5.08 m x 3.1 m |
| Dining room | 5.99 m x 3.1 m | |
| Kitchen | 4.81 m x 2.39 m | |
| Primary Bedroom | 3.6 m x 3.04 m | |
| Bedroom 2 | 3.03 m x 2.96 m |
| Features | |||||
|---|---|---|---|---|---|
| Balcony | Attached Garage | Dishwasher | |||
| Dryer | Refrigerator | Stove | |||
| Washer | Window Coverings | Central air conditioning | |||
| Security/Concierge | Exercise Centre | Party Room | |||
| Visitor Parking | Storage - Locker | ||||





















































