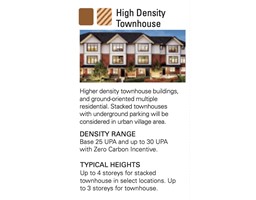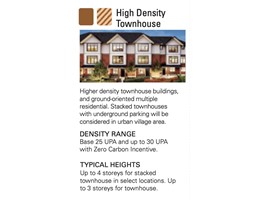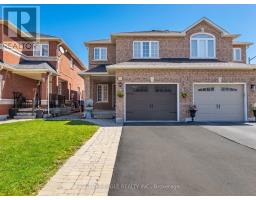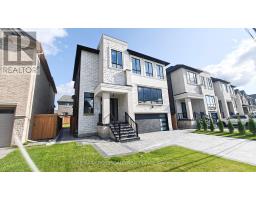132 HILTS DRIVE, Richmond Hill, Ontario, CA
Address: 132 HILTS DRIVE, Richmond Hill, Ontario
4 Beds4 Baths0 sqftStatus: Buy Views : 560
Price
$1,399,000
Summary Report Property
- MKT IDN9255986
- Building TypeRow / Townhouse
- Property TypeSingle Family
- StatusBuy
- Added14 weeks ago
- Bedrooms4
- Bathrooms4
- Area0 sq. ft.
- DirectionNo Data
- Added On15 Aug 2024
Property Overview
Welcome To This Meticulously Maintained Townhome End Unit, Amazing Layout Featuring 4 Bedrooms and 4Bathrooms. Nestled In A Peaceful And Serene Neighborhood. Upgrades Throughout! Long Private Driveway and Extra Parking spot, No Sidewalk, 9' Ceiling On Both Flrs, 10'6"" Primary Bdrm. Quartz Waterfall Kitchen Island/Backsplash/Counters. White Oak Hardwood Stairs & Main. Ensuite Full Glass Shower, Large Walk-In Closet, Automated Shades, Fireplace....( Check attachments feature sheet!!!) Walking Distance To Richmond Green S.S, Richmond Green Park, Library And Costco. Close To Hwy 404 And Shops. **** EXTRAS **** Stove, Dish/Wash, Fridge; Pacific Hood Range Fan, Washer/Dryer, Cac, Gdo. All Elfs, Win Covs, Garage Smart Lock. (id:51532)
Tags
| Property Summary |
|---|
Property Type
Single Family
Building Type
Row / Townhouse
Storeys
2
Community Name
Rural Richmond Hill
Title
Freehold
Land Size
24.93 x 90.22 FT
Parking Type
Garage
| Building |
|---|
Bedrooms
Above Grade
4
Bathrooms
Total
4
Partial
1
Interior Features
Flooring
Hardwood
Basement Type
N/A (Finished)
Building Features
Features
Ravine
Foundation Type
Unknown
Style
Attached
Heating & Cooling
Cooling
Central air conditioning
Heating Type
Forced air
Utilities
Utility Sewer
Sanitary sewer
Water
Municipal water
Exterior Features
Exterior Finish
Brick, Stone
Neighbourhood Features
Community Features
Community Centre
Amenities Nearby
Park, Public Transit, Schools
Parking
Parking Type
Garage
Total Parking Spaces
4
| Level | Rooms | Dimensions |
|---|---|---|
| Second level | Bedroom 2 | 3.2 m x 2.98 m |
| Bedroom 3 | 2.74 m x 3.35 m | |
| Bedroom 4 | 2.86 m x 3.1 m | |
| Primary Bedroom | 3.96 m x 4.26 m | |
| Main level | Dining room | 3.05 m x 3.35 m |
| Family room | 5.79 m x 3.65 m | |
| Kitchen | 2.77 m x 3.35 m | |
| Sitting room | 2.4 m x 1 m |
| Features | |||||
|---|---|---|---|---|---|
| Ravine | Garage | Central air conditioning | |||





























































