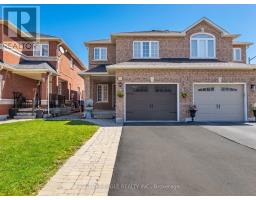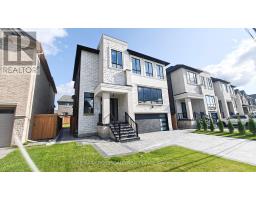15 BOND LAKE PARK STREET, Richmond Hill, Ontario, CA
Address: 15 BOND LAKE PARK STREET, Richmond Hill, Ontario
Summary Report Property
- MKT IDN9261904
- Building TypeRow / Townhouse
- Property TypeSingle Family
- StatusBuy
- Added13 weeks ago
- Bedrooms3
- Bathrooms4
- Area0 sq. ft.
- DirectionNo Data
- Added On20 Aug 2024
Property Overview
Bright and spacious over 1900 sq open concept semi-linked townhome in high demand area of Oak Ridges offers 9 ft ceilings and hardwood on the main floor! Located on a peaceful, kids safe street just steps from Yonge Street, Wilcox and Bond lakes. This home boasts an expansive living/dining combo that can fit all your family and friends gatherings, a generously sized eat in kitchen with quartz countertops w/out to deck and fenced backyard. Very roomy bedrooms offer unmatched comfort with a huge walk-in closet in the primary bdr and separate shower stall in ensuite. The professionally finished basement with 3 pc bath is a blank canvas ideal for an extra bedroom, playroom, gym, or your personal retreat. Plus, direct garage access makes life easier. A unique opportunity awaits, come see the potential today! **** EXTRAS **** Direct access to backyard through garage, stone patio, deck. Steps to walking trails and lakes. (id:51532)
Tags
| Property Summary |
|---|
| Building |
|---|
| Level | Rooms | Dimensions |
|---|---|---|
| Second level | Primary Bedroom | 4.46 m x 4.28 m |
| Bedroom 2 | 5 m x 3.15 m | |
| Bedroom 3 | 4.13 m x 4.05 m | |
| Basement | Recreational, Games room | 6.35 m x 4.6 m |
| Main level | Living room | 6.35 m x 4.05 m |
| Dining room | 3.9 m x 3.35 m | |
| Kitchen | 3.6 m x 3.5 m | |
| Eating area | 3.6 m x 2.55 m |
| Features | |||||
|---|---|---|---|---|---|
| Garage | Dishwasher | Dryer | |||
| Refrigerator | Stove | Washer | |||
| Central air conditioning | |||||








































