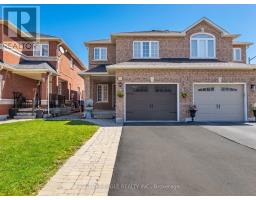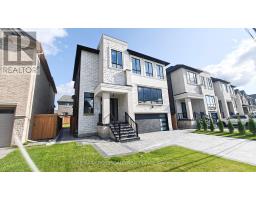2 BARNWOOD DRIVE, Richmond Hill, Ontario, CA
Address: 2 BARNWOOD DRIVE, Richmond Hill, Ontario
Summary Report Property
- MKT IDN9252541
- Building TypeHouse
- Property TypeSingle Family
- StatusBuy
- Added14 weeks ago
- Bedrooms4
- Bathrooms4
- Area0 sq. ft.
- DirectionNo Data
- Added On13 Aug 2024
Property Overview
Welcome to 2 Barnwood Dr, a gorgeous Semi-Detached home on a premium corner lot in the heart of the Oakridges Lake Wilcox area. This home features a total living space of approximately 2,000 Sq Ft, Large Windows on Main & Upper Floor offering natural light,(south exposure), Open Concept Kitchen, Living/Dining & Family Room on Main with Gas Fireplace. Upstairs features 3 spacious bedrooms, updated primary ensuite bathroom with floor to ceiling glass shower and a large walk in closet. Double Closets in 3rd bedroom! The lower level features a recreation room, 4th bedroom, and a 3 piece bathroom with floor to ceiling glass shower. Located walking distance to top rated Bond Lake Public School, Lake Access and Community Centre surrounded by conservation. This area offers a family friendly neighbourhood located with a strong sense of community and access to nature. (id:51532)
Tags
| Property Summary |
|---|
| Building |
|---|
| Land |
|---|
| Level | Rooms | Dimensions |
|---|---|---|
| Second level | Primary Bedroom | 4.8 m x 3.56 m |
| Bedroom 2 | 3.35 m x 2.72 m | |
| Bedroom 3 | 4.57 m x 3.05 m | |
| Basement | Recreational, Games room | Measurements not available |
| Bedroom 4 | Measurements not available | |
| Laundry room | Measurements not available | |
| Main level | Kitchen | 2.59 m x 3.56 m |
| Dining room | 4.98 m x 2.87 m | |
| Living room | 4.98 m x 2.87 m | |
| Family room | 4.98 m x 2.87 m |
| Features | |||||
|---|---|---|---|---|---|
| Attached Garage | Dishwasher | Dryer | |||
| Range | Refrigerator | Stove | |||
| Washer | Central air conditioning | ||||
















































