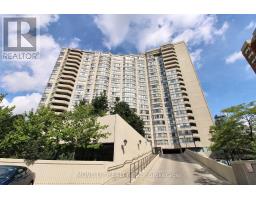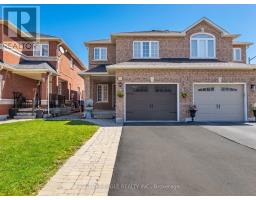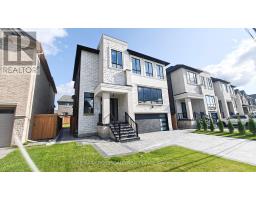21 GABY COURT, Richmond Hill, Ontario, CA
Address: 21 GABY COURT, Richmond Hill, Ontario
Summary Report Property
- MKT IDN8402372
- Building TypeHouse
- Property TypeSingle Family
- StatusBuy
- Added18 weeks ago
- Bedrooms6
- Bathrooms5
- Area0 sq. ft.
- DirectionNo Data
- Added On17 Jul 2024
Property Overview
Welcome to famous Gaby Crt. Total living area 5110 sq.ft. (first and second floor 3349 sq.ft.).This Detached House offers 5+1 bedrooms, 5 washrooms with finished Walk-out Basement including a spacious master suite with a luxurious ensuite bathroom. This spacious and beautifully designed home offers a perfect blend of luxury and comfort. Situated in a desirable neighborhood, this property is sure to capture your heart. As you enter the home, you will be greeted by a grand foyer that leads to a spacious living area. The main floor features high ceilings, large windows, and an abundance of natural light, creating a warm and inviting atmosphere. The living room is perfect for entertaining guests, while the adjacent dining area is ideal for hosting family gatherings. The kitchen is a chef's dream, with heated floors and top-of-the-line stainless steel appliances, ample cabinet space, and a stylish island for meal preparation. Whether you're cooking for yourself or hosting a dinner party, this kitchen has it all. The bedrooms are generously sized and provide a peaceful retreat at the end of the day. Outside, you'll find a beautifully landscaped backyard, perfect for enjoying outdoor activities or simply relaxing in the sun. The property also features a garage and ample parking space for your convenience. The Front entrance and Kitchen have heated floor. Lots of Build In Storage. Stunning real estate property on a court with very little traffic **** EXTRAS **** Located in close proximity to schools, parks, shopping centers, and major transportation routes, this property offers both convenience and accessibility. (id:51532)
Tags
| Property Summary |
|---|
| Building |
|---|
| Land |
|---|
| Level | Rooms | Dimensions |
|---|---|---|
| Second level | Bedroom 5 | 3.66 m x 3.66 m |
| Primary Bedroom | 4.87 m x 3.65 m | |
| Bedroom 2 | 3.96 m x 3.65 m | |
| Bedroom 4 | 3.96 m x 3.65 m | |
| Main level | Family room | 5.74 m x 4.08 m |
| Living room | 5.99 m x 3.78 m | |
| Kitchen | 4.36 m x 3.47 m | |
| Eating area | 4.01 m x 3.14 m | |
| Library | 3.55 m x 2.94 m | |
| Dining room | 4.97 m x 3.6 m | |
| Bedroom 3 | 3.96 m x 3.65 m |
| Features | |||||
|---|---|---|---|---|---|
| Attached Garage | Central Vacuum | Dryer | |||
| Refrigerator | Stove | Separate entrance | |||
| Walk out | Central air conditioning | ||||



























































