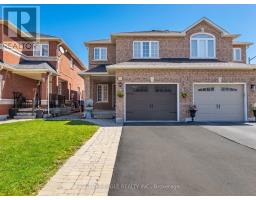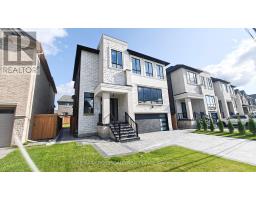213 - 9471 YONGE STREET, Richmond Hill, Ontario, CA
Address: 213 - 9471 YONGE STREET, Richmond Hill, Ontario
Summary Report Property
- MKT IDN9038303
- Building TypeApartment
- Property TypeSingle Family
- StatusBuy
- Added18 weeks ago
- Bedrooms3
- Bathrooms2
- Area0 sq. ft.
- DirectionNo Data
- Added On15 Jul 2024
Property Overview
ONLY 8 YEARS OLD THIS IMMACULATE PROFESSIONALLY DECORATED 2+1 DEN SPACIOUS UNIT BOASTS LUXURYFINISHES & DETAILS THAT STANDS OUT TO THE EXPERT EYES.OVER $200K OF UPGRADES HAVE BEEN DONE IN THIS1028 SQFT OF LIVING W/THE LARGEST BALCONY IN THE BUILDING. CONVENIENTLY LOCATED NEAR SHOPPING,GROCERIES, TRANSIT, RESTAURANTS, SCHOOLS & 407/404, THIS UNIT PROVES TO BE ONE NOT TO BE MISSED.SOARING TEN FOOT CEILINGS W/OPEN CONCEPT LIVING W/MODERN LUXURY FINISHES, FLOOR TO CEILING WINDOWS,LOTS OF STORAGE, UPGRADED APPLIANCES, & FANTASIC AMENTIES MAKES THIS UNIT MOVE-IN READY W/THE DESIRETO WORK FROM HOME & ENJOYING EVERYTHING THE BUILDING & NEIGHBOURHOOD HAS TO OFFER. **** EXTRAS **** ANY \"PLAIN/FLAT\" GREY WALL IN THE BEDROOM & DEN CAN BE PAINTED \"BUILDERS WHITE\" PRIOR TO CLOSING OR LEFT AS IS. FURNITURE IN SECOND BEDROOM HAS CHANGED FROM IMAGES ABOVE. (id:51532)
Tags
| Property Summary |
|---|
| Building |
|---|
| Level | Rooms | Dimensions |
|---|---|---|
| Main level | Living room | 3.35 m x 4.88 m |
| Kitchen | 2.74 m x 1.83 m | |
| Dining room | 3.35 m x 4.88 m | |
| Primary Bedroom | 3.05 m x 3.35 m | |
| Bedroom 2 | 3.35 m x 2.74 m | |
| Den | 3.66 m x 2.38 m | |
| Laundry room | 0.9 m x 0.9 m | |
| Bathroom | 1.83 m x 2.13 m | |
| Bedroom 2 | 1.83 m x 1.83 m |
| Features | |||||
|---|---|---|---|---|---|
| Balcony | Carpet Free | Underground | |||
| Dishwasher | Dryer | Microwave | |||
| Refrigerator | Stove | Washer | |||
| Central air conditioning | Security/Concierge | Exercise Centre | |||
| Party Room | Storage - Locker | ||||































