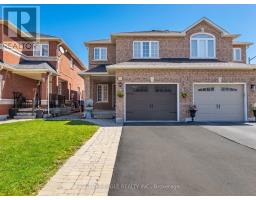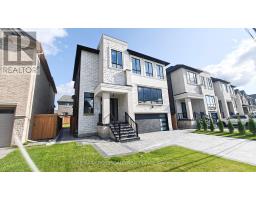213 AVENUE ROAD, Richmond Hill, Ontario, CA
Address: 213 AVENUE ROAD, Richmond Hill, Ontario
Summary Report Property
- MKT IDN9248022
- Building TypeHouse
- Property TypeSingle Family
- StatusBuy
- Added13 weeks ago
- Bedrooms3
- Bathrooms3
- Area0 sq. ft.
- DirectionNo Data
- Added On19 Aug 2024
Property Overview
Lovely and bright 3 bedroom side split, but 2-storey style in desirable North Richvale! Extra large extended greenhouse kitchen overlooking a spacious backyard with inground pool! Hardwood and laminate throughout, oversized primary bedroom extension has its own 4pc ensuite with wall to wall built in shelving and closet space! Family room with fireplace with a walk-out to the backyard and pool area. This uniquely designed home is a MUST SEE! Walking distance to schools, parks, community centre, transit, shopping, pretty much everything you need! Don't miss out on this one! ** This is a linked property.** **** EXTRAS **** Fridges (2), flat top stove, built in oven/microwave, built in dishwasher, washer, dryer, freezer. CVAC & attachments. All pool equipment. All ELFS, all window coverings. (id:51532)
Tags
| Property Summary |
|---|
| Building |
|---|
| Land |
|---|
| Level | Rooms | Dimensions |
|---|---|---|
| Second level | Primary Bedroom | 4.66 m x 3.79 m |
| Bedroom 2 | 4.34 m x 2.46 m | |
| Bedroom 3 | 3.3 m x 2.78 m | |
| Basement | Laundry room | 4.67 m x 3.11 m |
| Workshop | 3.07 m x 2.97 m | |
| Recreational, Games room | 6.56 m x 3.08 m | |
| Main level | Family room | 5.22 m x 3.5 m |
| Kitchen | 4.45 m x 2.79 m | |
| Eating area | 3.34 m x 2.9 m | |
| Living room | 3.77 m x 3.38 m | |
| Dining room | 3.32 m x 2.93 m | |
| Mud room | 1.82 m x 1.5 m |
| Features | |||||
|---|---|---|---|---|---|
| Attached Garage | Oven - Built-In | Dishwasher | |||
| Dryer | Freezer | Microwave | |||
| Oven | Refrigerator | Stove | |||
| Washer | Window Coverings | Central air conditioning | |||
| Fireplace(s) | |||||

























































