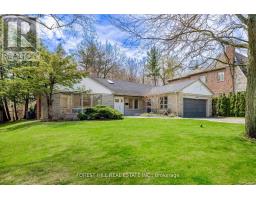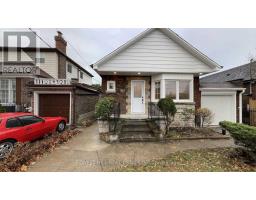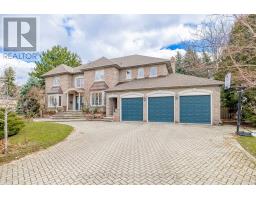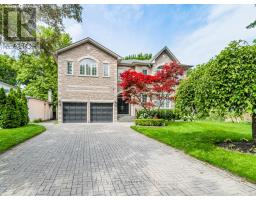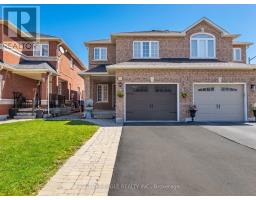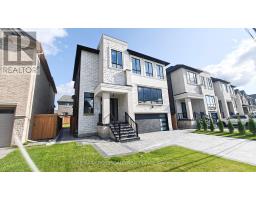23 MARINUCCI COURT, Richmond Hill, Ontario, CA
Address: 23 MARINUCCI COURT, Richmond Hill, Ontario
Summary Report Property
- MKT IDN9040345
- Building TypeHouse
- Property TypeSingle Family
- StatusBuy
- Added18 weeks ago
- Bedrooms4
- Bathrooms4
- Area0 sq. ft.
- DirectionNo Data
- Added On16 Jul 2024
Property Overview
**UNIQUE-Location--RAVINE-RAVINE BACK--Side a Parkette--Side a Parkette & Rare 3Cars Garages On A Private--Cul-De-Sac(Seclusive--Picturesque View/Location),Step Into an Expansive Living Space & Functionality & Unparalleled-ONE RAVINE VIEW-THE OTHER PARKETTE VIEW(Ultimate Comfort) of Majestically-Poised/Family Home In The Centre Of Mill Pond Park Neighbourhood**This Original Owner's Home Has Been Meticulously Maintained Inside & Outside For All Years & Graciously Renovated-Upgraded Recently**Spacious Foyer-Circular Custom-Iron/Floral Design Railing & Hi Ceiling(9Ft---Main Flr) & Airy-Atmosphere/Open Concept Lr/Dining Rms---Fully Upgraded Woman's Dream Kit(2011--Irpina Kitchen) W/Massive Breakfast Area--Overlooking Serene-Greenary View**Fam Rm Captivating Ravine-View**Functional Laund Rm On Main Flr+Direct Acess Garage**Large Prim Bedrm W/Upgraded Ensuite(2020) W/Great Sitting Area---All Principal Bedrooms**The Lower Level Presents An Expansive Views & Large Living Space For Family Or Friends Gathering **** EXTRAS **** *Newer S/S LG Fridge,Newer Jennair Gas B/I Cooktop,Newer LG S/S Microwave,Newer S/S Bosch B/I Dishwasher,Newer S/S B/I Food Warmer,Newer Front-Load Washer/Dryer,Gas Fireplace,Smart Thermostat,Updated Upscale Kitchen Cabinet,Granite Cunrtop (id:51532)
Tags
| Property Summary |
|---|
| Building |
|---|
| Land |
|---|
| Level | Rooms | Dimensions |
|---|---|---|
| Second level | Bedroom 4 | 4.85 m x 4.24 m |
| Primary Bedroom | 7.73 m x 5.03 m | |
| Bedroom 2 | 4.86 m x 4 m | |
| Bedroom 3 | 5.03 m x 4.31 m | |
| Basement | Recreational, Games room | 13.47 m x 7.02 m |
| Main level | Foyer | 2.43 m x 1.83 m |
| Living room | 8.55 m x 3.92 m | |
| Dining room | 8.55 m x 3.92 m | |
| Kitchen | 4.2 m x 3.33 m | |
| Eating area | 5.31 m x 3.75 m | |
| Family room | 6.09 m x 4.14 m | |
| Laundry room | 2.43 m x 1.22 m |
| Features | |||||
|---|---|---|---|---|---|
| Garage | Hot Tub | Walk out | |||
| Central air conditioning | |||||










































