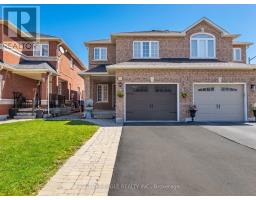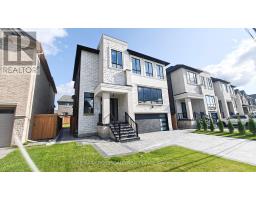36 - 10 POST OAK DRIVE, Richmond Hill, Ontario, CA
Address: 36 - 10 POST OAK DRIVE, Richmond Hill, Ontario
Summary Report Property
- MKT IDN9243845
- Building TypeRow / Townhouse
- Property TypeSingle Family
- StatusBuy
- Added14 weeks ago
- Bedrooms3
- Bathrooms3
- Area0 sq. ft.
- DirectionNo Data
- Added On13 Aug 2024
Property Overview
Amazing Opportunity to own in Prime Sought After Richmond Hill Jefferson area!! Bright & Spacious 3 Bdrm, 3 Washrm + lovely Office rm. At 1320 sqft it is amongst the biggest units in this complex! This Home features your own Private Garage, a HUGE kitchen with centre island & Breakfast area with Walk out to Private Deck surrounded by greenery perfect to relax or BBQ. The Primary Br has a 4pc ensuite & walk-in closet. Open Concept & filled with Natural light the Living rm boasts of High Ceilings & Cozy Fireplace. The ground floor office or den with walk out to yard is an added bonus. Nestled close to Prestigious Schools, Shopping, public transportation & Restaurants, this Home is Perfect for a young family, single professionals or couples. Located in a favorable quiet section of this great townhome complex. **** EXTRAS **** Note: Basement is Ground Level & features office or den. (id:51532)
Tags
| Property Summary |
|---|
| Building |
|---|
| Level | Rooms | Dimensions |
|---|---|---|
| Second level | Primary Bedroom | 4.85 m x 3.06 m |
| Bedroom 2 | 3.84 m x 2.66 m | |
| Bedroom 3 | 3.15 m x 2.42 m | |
| Main level | Living room | 6.74 m x 5.2 m |
| Dining room | 6.74 m x 5.2 m | |
| Kitchen | 5.24 m x 4.07 m | |
| Eating area | 5.24 m x 4.07 m | |
| Ground level | Office | 3.5 m x 2.58 m |
| Laundry room | 3.5 m x 2.58 m |
| Features | |||||
|---|---|---|---|---|---|
| Balcony | Attached Garage | Water Heater | |||
| Central Vacuum | Blinds | Dishwasher | |||
| Dryer | Freezer | Refrigerator | |||
| Stove | Washer | Walk out | |||
| Central air conditioning | |||||



































