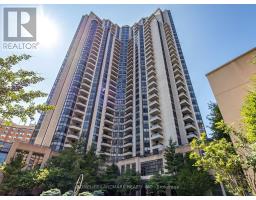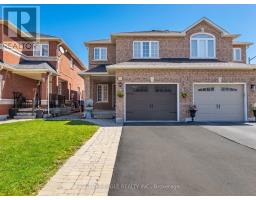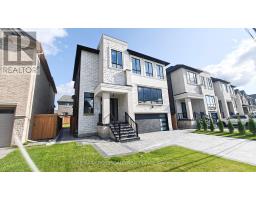36 BRIDGEWATER DRIVE, Richmond Hill, Ontario, CA
Address: 36 BRIDGEWATER DRIVE, Richmond Hill, Ontario
5 Beds6 Baths0 sqftStatus: Buy Views : 145
Price
$3,988,000
Summary Report Property
- MKT IDN9251480
- Building TypeHouse
- Property TypeSingle Family
- StatusBuy
- Added14 weeks ago
- Bedrooms5
- Bathrooms6
- Area0 sq. ft.
- DirectionNo Data
- Added On13 Aug 2024
Property Overview
What a graceful home in a secluded greenbelt of Richmond hill! 2.59 acres. Backed by the conservation area. Year-round breathtaking views from every angle. Surrounded by towering trees, ravine, stream, etc. This custom superior quality home features an unbeliverable construction and finishings. Approx. 8080 Sq.Ft of luxury living space. Main floor professional finished unique gourmet kitchen, grandly great room, cosey primary bedroom, & pleasing sunroom. Very spacious lower level with custom fully-equipped bar, exercise room, meeting room, entertrainment area, and two guest bedroom. Enjoy inground pool and huge deck facing to incredible landscape. Converience?Minutes to Hwy 404. Must see to appreciate. Welcome! (id:51532)
Tags
| Property Summary |
|---|
Property Type
Single Family
Building Type
House
Storeys
1
Community Name
Rural Richmond Hill
Title
Freehold
Land Size
87.14 x 480.16 FT ; Irregular lot. 2.59 Acres as per MPAC|2 - 4.99 acres
Parking Type
Attached Garage
| Building |
|---|
Bedrooms
Above Grade
3
Below Grade
2
Bathrooms
Total
5
Partial
1
Interior Features
Appliances Included
Central Vacuum
Flooring
Hardwood
Basement Features
Separate entrance, Walk out
Basement Type
N/A (Finished)
Building Features
Features
Cul-de-sac, Wooded area, Irregular lot size, Ravine, Conservation/green belt
Foundation Type
Concrete
Style
Detached
Architecture Style
Bungalow
Heating & Cooling
Cooling
Central air conditioning
Heating Type
Radiant heat
Utilities
Utility Sewer
Septic System
Exterior Features
Exterior Finish
Brick
Pool Type
Inground pool
Parking
Parking Type
Attached Garage
Total Parking Spaces
10
| Level | Rooms | Dimensions |
|---|---|---|
| Lower level | Recreational, Games room | 6.45 m x 8.12 m |
| Exercise room | 5.32 m x 5.7 m | |
| Bedroom 4 | 4.1 m x 4.7 m | |
| Bedroom 5 | 3.3 m x 3.5 m | |
| Main level | Great room | 7.87 m x 7.26 m |
| Dining room | 5.13 m x 4.75 m | |
| Kitchen | 6.48 m x 4.8 m | |
| Library | 4.4 m x 5.2 m | |
| Sunroom | 4.47 m x 6.91 m | |
| Primary Bedroom | 4.42 m x 5.9 m | |
| Bedroom 2 | 3.78 m x 4.16 m | |
| Bedroom 3 | 3.68 m x 3.43 m |
| Features | |||||
|---|---|---|---|---|---|
| Cul-de-sac | Wooded area | Irregular lot size | |||
| Ravine | Conservation/green belt | Attached Garage | |||
| Central Vacuum | Separate entrance | Walk out | |||
| Central air conditioning | |||||





















