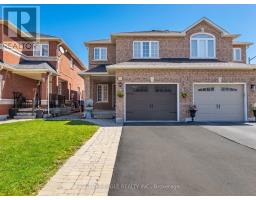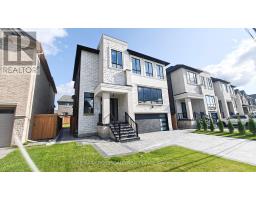67 SHIRRICK DRIVE, Richmond Hill, Ontario, CA
Address: 67 SHIRRICK DRIVE, Richmond Hill, Ontario
Summary Report Property
- MKT IDN9245721
- Building TypeRow / Townhouse
- Property TypeSingle Family
- StatusBuy
- Added14 weeks ago
- Bedrooms4
- Bathrooms4
- Area0 sq. ft.
- DirectionNo Data
- Added On11 Aug 2024
Property Overview
Breathtaking Townhouse, With Walkout Basement Apartment, Separate Entrance and Sun Room, Backing Onto wooded area and Macleod's Ponds. 9 ft Ceiling in Main Floor, Granite Countertops In Both The Kitchen And Bathrooms, Backsplash, Newer Stainless Steel Appliances, Air Filter, Water Filter. Oak Stair Case, Gas Fire Place, Upgraded Kitchen In The Basement With Black Appliances, Pot Lights, Upgraded Light Fixtures. Interlock, And Custom Deck On Main And Basement Floor. Storage In Attic. Close To The Highway, Top Ranking Schools (Macleod's Landing P.S., Beynon Fields P.S. FI), Banks And Shopping Centers,... **** EXTRAS **** Two Sets Of Appliances Including (Fridge, Stove, Dishwasher, Washer And Dryer), All ELFs, All window coverings, Garage Door Opener and 2 remotes, TV in Primary Bedroom. (id:51532)
Tags
| Property Summary |
|---|
| Building |
|---|
| Level | Rooms | Dimensions |
|---|---|---|
| Second level | Primary Bedroom | 4.85 m x 3.72 m |
| Bedroom 2 | 4.7 m x 3.18 m | |
| Third level | Bedroom 3 | 3.93 m x 2.76 m |
| Basement | Recreational, Games room | 3.58 m x 3.47 m |
| Bedroom | 4.31 m x 3.29 m | |
| Sunroom | 4.75 m x 3.3 m | |
| Kitchen | 3.07 m x 2.91 m | |
| Main level | Living room | 3.8 m x 2.76 m |
| Family room | 5.44 m x 3.3 m | |
| Dining room | 3.8 m x 2.76 m | |
| Kitchen | 3.36 m x 3.35 m | |
| Eating area | 2.36 m x 2.31 m |
| Features | |||||
|---|---|---|---|---|---|
| In-Law Suite | Garage | Garage door opener remote(s) | |||
| Apartment in basement | Walk out | Central air conditioning | |||



























































