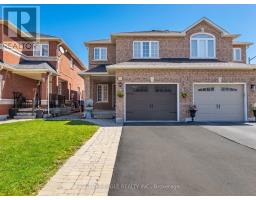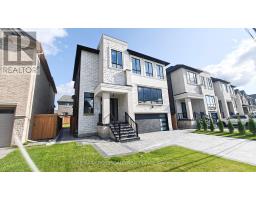8 CIDER CRESCENT, Richmond Hill, Ontario, CA
Address: 8 CIDER CRESCENT, Richmond Hill, Ontario
4 Beds4 Baths0 sqftStatus: Buy Views : 613
Price
$1,699,000
Summary Report Property
- MKT IDN9260347
- Building TypeHouse
- Property TypeSingle Family
- StatusBuy
- Added13 weeks ago
- Bedrooms4
- Bathrooms4
- Area0 sq. ft.
- DirectionNo Data
- Added On19 Aug 2024
Property Overview
45' Frontage Detached Home at Oak Ridges Neighborhood. Open concept main Floor With 9' Ceilings. hardwood Floor on Main Floor. Gourmet kitchen With Quartz Counters, S/S appliance(Stove 2023), under cabinet lights & moveable island. Main Floor Laundry(Washer 2023) 3 renovated Bathrooms. Master has stunning new 5 piece En-suite Freestanding Soaker tub. Finished Basement with huge Rec. Room, Led pot lights, Sauna & 3pc Bath. Freshly painted top to bottom. Singles(2019), Landscaping(2019), Furnace(2019) and AC(2019), Water Softener(2019), Insulation(2019). Quit court location. Walk to great school & amazing local park! **** EXTRAS **** All ELFs, All Window Coverings (id:51532)
Tags
| Property Summary |
|---|
Property Type
Single Family
Building Type
House
Storeys
2
Community Name
Oak Ridges
Title
Freehold
Land Size
45 x 83 FT
Parking Type
Attached Garage
| Building |
|---|
Bedrooms
Above Grade
4
Bathrooms
Total
4
Partial
1
Interior Features
Appliances Included
Water Heater, Water softener
Flooring
Laminate, Hardwood, Ceramic
Basement Type
N/A (Finished)
Building Features
Features
Conservation/green belt
Foundation Type
Poured Concrete
Style
Detached
Building Amenities
Fireplace(s)
Heating & Cooling
Cooling
Central air conditioning
Heating Type
Forced air
Utilities
Utility Sewer
Sanitary sewer
Water
Municipal water
Exterior Features
Exterior Finish
Brick
Parking
Parking Type
Attached Garage
Total Parking Spaces
6
| Land |
|---|
Lot Features
Fencing
Fenced yard
Other Property Information
Zoning Description
Residential
| Level | Rooms | Dimensions |
|---|---|---|
| Second level | Primary Bedroom | 4.23 m x 3.63 m |
| Bedroom 2 | 4.7 m x 2.79 m | |
| Bedroom 3 | 3.08 m x 2.73 m | |
| Bedroom 4 | 2.7 m x 3.07 m | |
| Basement | Recreational, Games room | 4.05 m x 11.98 m |
| Exercise room | 2.74 m x 2.74 m | |
| Other | Measurements not available | |
| Main level | Living room | 3.34 m x 4.65 m |
| Dining room | 6.13 m x 4.04 m | |
| Family room | 6.13 m x 4.04 m | |
| Kitchen | 3.26 m x 5.09 m | |
| Eating area | 3.26 m x 5.09 m |
| Features | |||||
|---|---|---|---|---|---|
| Conservation/green belt | Attached Garage | Water Heater | |||
| Water softener | Central air conditioning | Fireplace(s) | |||


























































