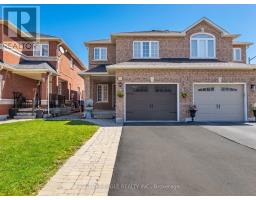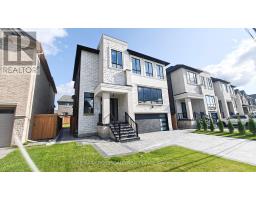812 - 309 MAJOR MACKENZIE DRIVE E, Richmond Hill, Ontario, CA
Address: 812 - 309 MAJOR MACKENZIE DRIVE E, Richmond Hill, Ontario
Summary Report Property
- MKT IDN9047833
- Building TypeApartment
- Property TypeSingle Family
- StatusBuy
- Added13 weeks ago
- Bedrooms3
- Bathrooms2
- Area0 sq. ft.
- DirectionNo Data
- Added On21 Aug 2024
Property Overview
Fall In Love With This Charming Fully Renovated Bright, Spacious, Modern 2 + 1 Bedroom, 2 Washroom Suite In Richmond Hill. Come Home To A Bright Open Concept Kitchen With Functional Layout & Breakfast Bar. Spacious Living And Dining Areas With Huge Windows & Gleaming Laminate Floors. Master Bedroom With His/ Hers Closets & 4 Pc Ensuite & Walk Out To Den/Solarium. Large 2nd Bedroom With Ample Closet Space. Complete W. Parking & Locker. Close To All Amenities Including Walking Distance From Go Transit Plus Renovated Building. Outdoor Pool And Tennis Court. Indoor Gym, Sauna, Squash, Billiards And Ping Pong. > **** EXTRAS **** All Elf's, Fridge, Stove, B/I Dishwasher, Washer, Dryer (All Apps Less Than 3 Year Old), All Light Fixtures And Window Coverings, 1 Parking & 1 Locker, Laundry Room With Storage Shelves. Maintenance Fee Includes All Utilities And Cable (id:51532)
Tags
| Property Summary |
|---|
| Building |
|---|
| Land |
|---|
| Level | Rooms | Dimensions |
|---|---|---|
| Flat | Living room | 8.25 m x 3.6 m |
| Dining room | 8.25 m x 3.6 m | |
| Kitchen | 3 m x 2.4 m | |
| Primary Bedroom | 6.2 m x 3.6 m | |
| Bedroom 2 | 4 m x 2.7 m | |
| Solarium | 3.6 m x 2.15 m | |
| Laundry room | 1.75 m x 1.55 m | |
| Foyer | 4.3 m x 1.15 m |
| Features | |||||
|---|---|---|---|---|---|
| Balcony | Underground | Intercom | |||
| Central air conditioning | Ventilation system | Exercise Centre | |||
| Recreation Centre | Visitor Parking | Security/Concierge | |||
| Storage - Locker | |||||



































