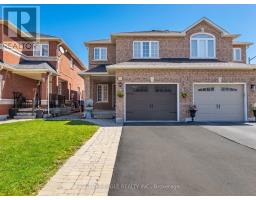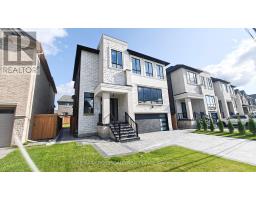SW908 - 9191 YONGE STREET, Richmond Hill, Ontario, CA
Address: SW908 - 9191 YONGE STREET, Richmond Hill, Ontario
Summary Report Property
- MKT IDN8447282
- Building TypeApartment
- Property TypeSingle Family
- StatusBuy
- Added22 weeks ago
- Bedrooms2
- Bathrooms1
- Area0 sq. ft.
- DirectionNo Data
- Added On17 Jun 2024
Property Overview
Location! Location! Location! Modern 1+1 Unit In The Luxurious Beverly Hills Resort Condos. Located In The Heart Of Richmond Hill, Just Steps From The Future Yonge North Subway Project - This Location Is Unbeatable. Enjoy Stunning Evening City Lights From Your Extra-Large Balcony. Inside, The Open-Concept Layout And 10-Foot Ceilings, Along With Engineered Hardwood Floors, Make The Space Feel Bright And Spacious. The Kitchen Features Stainless Steel Appliances. A Generous Den Provides Flexible Space For A Home Office Or A Growing Family. In-Suite Laundry. Experience Unrivaled Convenience With The Beverly Hills Condos' 5-Star Amenities, From Indoor/Outdoor Pools To A Rooftop Terrace With BBQs, Sauna, Hot Tub, Gym, Yoga Room, Movie Room, Guest Suites, And 24/7 Concierge Service. **** EXTRAS **** Everything You Need Is Just Steps Away: Shopping (Hillcrest Mall And No Frills Groceries), Restaurants, Medical Services, Public Transit, The GO Station, Major Highways, Schools, And More. (id:51532)
Tags
| Property Summary |
|---|
| Building |
|---|
| Level | Rooms | Dimensions |
|---|---|---|
| Flat | Living room | 3.02 m x 4.11 m |
| Kitchen | 3.71 m x 3.76 m | |
| Primary Bedroom | 3.05 m x 4.22 m | |
| Den | 2.36 m x 2.03 m |
| Features | |||||
|---|---|---|---|---|---|
| Balcony | Carpet Free | In suite Laundry | |||
| Guest Suite | Sauna | Underground | |||
| Intercom | Dishwasher | Dryer | |||
| Microwave | Range | Refrigerator | |||
| Washer | Window Coverings | Central air conditioning | |||
| Security/Concierge | Exercise Centre | Sauna | |||
| Visitor Parking | Storage - Locker | ||||
















































