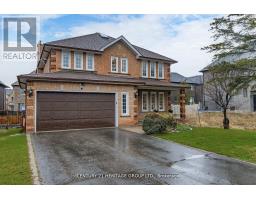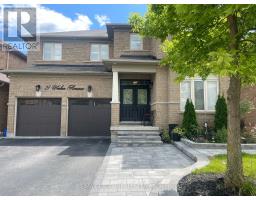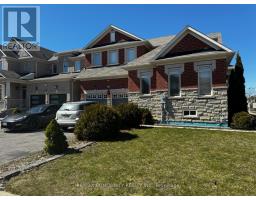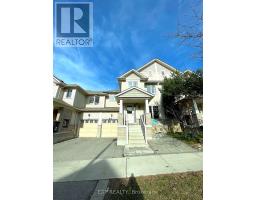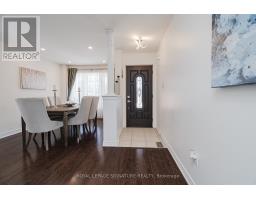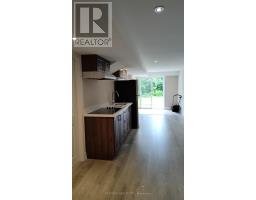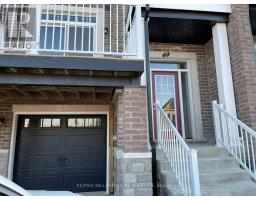1518 - 11 DAVID EYER ROAD, Richmond Hill, Ontario, CA
Address: 1518 - 11 DAVID EYER ROAD, Richmond Hill, Ontario
Summary Report Property
- MKT IDN9030620
- Building TypeRow / Townhouse
- Property TypeSingle Family
- StatusRent
- Added19 weeks ago
- Bedrooms2
- Bathrooms3
- AreaNo Data sq. ft.
- DirectionNo Data
- Added On10 Jul 2024
Property Overview
Richmond Hill Locale!!! Sunlit & Beautifully Appointed 1268 Sq. Ft. Stacked Town, Featuring 10' Smooth Ceilings! Ultra Modern Kitchen with Gorgeous Finishes! B/I Fridge, Dishwasher, Oven! Stove Top! Under-Mount Lighting! Quartz Countertops! Loads of Storage! Centre Island! Walk Out To Balcony overlooking Greenery! Large Windows Through-Out! Primary Bedroom Boasts a W/O To Balcony, 4-Pc Ensuite & Closet! Second Bedroom Has Floor to Ceiling Windows & Closet! Extra 3-pc Bath on 2nd Level plus Laundry Facilities! Grand Roof Top Patio with over 364 sq. ft of Entertainment Space, with South West/East Exposure, overlooking Green Space! Minutes to Shops, Restaurants, Parks, Recreation Centre, Transit and Highways! **** EXTRAS **** Building Insurance, Common Elements, Parking, Snow Removal and Lawn Care and Basic/Standard Internet Included. Tenant Responsible for Gas, Water, Hydro. (id:51532)
Tags
| Property Summary |
|---|
| Building |
|---|
| Level | Rooms | Dimensions |
|---|---|---|
| Second level | Primary Bedroom | 3.63 m x 2.96 m |
| Bedroom 2 | 3.61 m x 2.56 m | |
| Main level | Living room | 4.15 m x 3.75 m |
| Dining room | 4.15 m x 3.75 m | |
| Kitchen | 4.31 m x 4.49 m |
| Features | |||||
|---|---|---|---|---|---|
| Wooded area | Conservation/green belt | Balcony | |||
| Carpet Free | Underground | Garage door opener remote(s) | |||
| Range | Water Heater - Tankless | Dishwasher | |||
| Dryer | Oven | Refrigerator | |||
| Stove | Washer | Central air conditioning | |||
| Storage - Locker | |||||










































