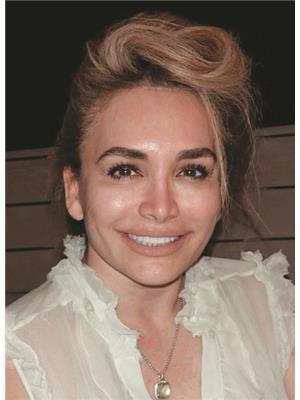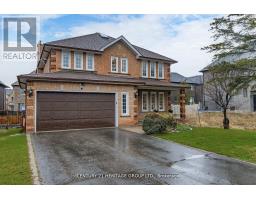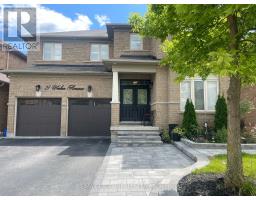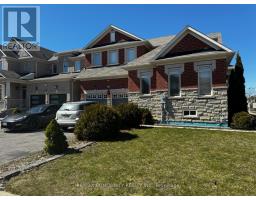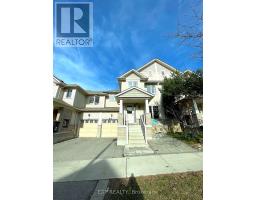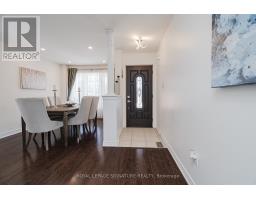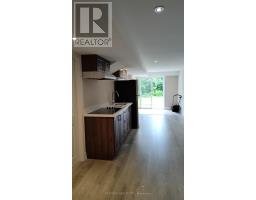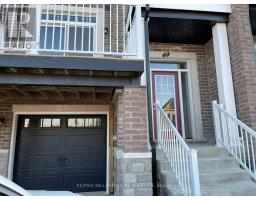447 MILL STREET, Richmond Hill, Ontario, CA
Address: 447 MILL STREET, Richmond Hill, Ontario
5 Beds4 BathsNo Data sqftStatus: Rent Views : 67
Price
$5,200
Summary Report Property
- MKT IDN9261609
- Building TypeHouse
- Property TypeSingle Family
- StatusRent
- Added13 weeks ago
- Bedrooms5
- Bathrooms4
- AreaNo Data sq. ft.
- DirectionNo Data
- Added On20 Aug 2024
Property Overview
Stunning 4 Bedroom Home In Prestigious Heritage Estates. Upgraded With Quality Materials, 9' Ceilings, Main Floor Office, Circular Oak Staircase, Hardwood Floors & Crown Mouldings. Formal Lr/Dr, Ideal For Entertaining. Spectacular Custom Kitchen With Large Pantry, Heated Floors & W/O To Landscaped Backyard With Large Patio & Gazebo. Family Room With Fireplace, Open To Kitchen & 9.5' Ceiling. Fully Finished Basement With Rec Room, Wet Bar, Bedroom & 3Pc Bath. Shows 10+, Great Location! (id:51532)
Tags
| Property Summary |
|---|
Property Type
Single Family
Building Type
House
Storeys
2
Community Name
Mill Pond
Title
Freehold
Land Size
53.81 x 114.83 FT
Parking Type
Detached Garage
| Building |
|---|
Bedrooms
Above Grade
4
Below Grade
1
Bathrooms
Total
5
Partial
1
Interior Features
Appliances Included
Cooktop, Dishwasher, Dryer, Garage door opener, Refrigerator, Stove, Washer
Flooring
Hardwood, Laminate, Porcelain Tile
Basement Type
N/A (Finished)
Building Features
Features
Carpet Free
Foundation Type
Block
Style
Detached
Heating & Cooling
Cooling
Central air conditioning
Heating Type
Forced air
Utilities
Utility Sewer
Sanitary sewer
Water
Municipal water
Exterior Features
Exterior Finish
Brick
Parking
Parking Type
Detached Garage
Total Parking Spaces
8
| Level | Rooms | Dimensions |
|---|---|---|
| Second level | Primary Bedroom | 7.6 m x 3.45 m |
| Bedroom 2 | 4.41 m x 3.38 m | |
| Bedroom 3 | 4.04 m x 3.34 m | |
| Bedroom 4 | 3.33 m x 6 m | |
| Basement | Bedroom | 4.11 m x 3.28 m |
| Den | 4 m x 12.6 m | |
| Recreational, Games room | 8.78 m x 6.14 m | |
| Main level | Living room | 8.9 m x 3.43 m |
| Dining room | 3.43 m x 8.9 m | |
| Family room | 5.32 m x 3.44 m | |
| Kitchen | 5.48 m x 4.22 m | |
| Office | 3.38 m x 3.04 m |
| Features | |||||
|---|---|---|---|---|---|
| Carpet Free | Detached Garage | Cooktop | |||
| Dishwasher | Dryer | Garage door opener | |||
| Refrigerator | Stove | Washer | |||
| Central air conditioning | |||||





















