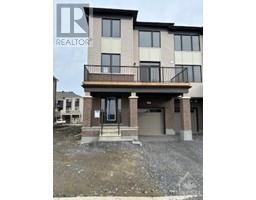631 QUILTER ROW Richmond Meadows, Richmond, Ontario, CA
Address: 631 QUILTER ROW, Richmond, Ontario
Summary Report Property
- MKT ID1407563
- Building TypeRow / Townhouse
- Property TypeSingle Family
- StatusRent
- Added13 weeks ago
- Bedrooms2
- Bathrooms3
- AreaNo Data sq. ft.
- DirectionNo Data
- Added On21 Aug 2024
Property Overview
Welcome to the Bluestone II! Step onto the charming porch and into the inviting foyer, where you'll find a convenient laundry room at the end of the hallway. Upstairs, the heart of the home awaits with a wonderfully open-concept living space, including a bright kitchen, a welcoming dining area, a cozy great room, and a practical powder room. The kitchen features cheerful patio doors that open to a lovely balcony, perfect for relaxing. On the top floor, the airy primary bedroom offers a serene retreat with its own ensuite bath and a spacious walk-in closet. The additional bedroom is also generously sized with ample closet space. A beautifully appointed 4-piece bath completes this level. Enjoy the convenience of nearby amenities while embracing the comfort of this warm, inviting home. To apply, please provide a current letter of employment, online rental app. A credit and reference check is required, along with a minimum one-year lease. We can’t wait to welcome you home! (id:51532)
Tags
| Property Summary |
|---|
| Building |
|---|
| Land |
|---|
| Level | Rooms | Dimensions |
|---|---|---|
| Second level | Great room | 14'0" x 10'0" |
| Dining room | 10'2" x 9'10" | |
| Kitchen | 10'4" x 9'6" | |
| 2pc Bathroom | Measurements not available | |
| Third level | Primary Bedroom | 18'7" x 10'8" |
| 3pc Ensuite bath | Measurements not available | |
| Other | Measurements not available | |
| Bedroom | 11'9" x 10'2" | |
| 4pc Bathroom | Measurements not available | |
| Main level | Laundry room | Measurements not available |
| Storage | 9'8" x 4'0" |
| Features | |||||
|---|---|---|---|---|---|
| Attached Garage | Refrigerator | Dishwasher | |||
| Dryer | Hood Fan | Stove | |||
| Washer | Central air conditioning | Laundry - In Suite | |||
































