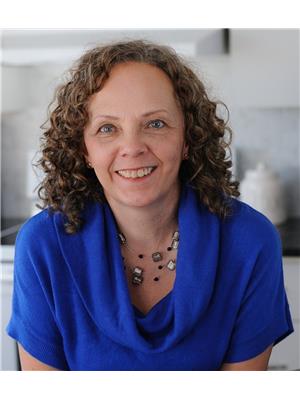15 CARLETON STREET, Rideau Lakes, Ontario, CA
Address: 15 CARLETON STREET, Rideau Lakes, Ontario
Summary Report Property
- MKT IDX9522127
- Building TypeHouse
- Property TypeSingle Family
- StatusBuy
- Added8 weeks ago
- Bedrooms4
- Bathrooms2
- Area0 sq. ft.
- DirectionNo Data
- Added On11 Dec 2024
Property Overview
Step back in time with modern comfort in this remarkable 4-bedroom, 3 bath century home! This beautifully restored gem boasts extensive renovations, offering a perfect blend of classic charm and modern convenience. On the main level, you'll find a spacious primary suite featuring a luxurious ensuite with walk-in shower. Country kitchen with pantry. An expansive living room, perfect for entertaining, flows seamlessly into the rest of the main floor. The generous bedrooms upstairs provide ample space for family or guests. Outside, a large lot awaits, complete with a sunny deck, perfect for enjoying summer evenings. This property also boasts proximity to the scenic Rideau Canal System and variety of nearby lakes, making it an ideal base for boating and outdoor adventures. With its generous space and prime location, this home truly has it all. This picturesque Newboro property is a rare find! (id:51532)
Tags
| Property Summary |
|---|
| Building |
|---|
| Land |
|---|
| Level | Rooms | Dimensions |
|---|---|---|
| Second level | Bathroom | 2.81 m x 2.26 m |
| Loft | 3.32 m x 4.87 m | |
| Bedroom | 4.19 m x 3.17 m | |
| Bedroom | 4.11 m x 3.17 m | |
| Bedroom | 3.83 m x 3.78 m | |
| Main level | Other | 4.36 m x 2.71 m |
| Living room | 7.92 m x 6.01 m | |
| Office | 3.22 m x 3.42 m | |
| Bathroom | 1.6 m x 3.42 m | |
| Kitchen | 4.11 m x 5 m | |
| Primary Bedroom | 4.16 m x 5.38 m | |
| Bathroom | 3.4 m x 3.2 m |
| Features | |||||
|---|---|---|---|---|---|
| Detached Garage | Dryer | Freezer | |||
| Refrigerator | Washer | Central air conditioning | |||














































