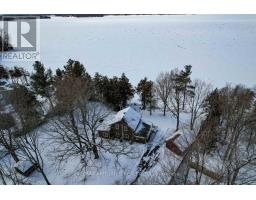36 R1 ROAD, Rideau Lakes, Ontario, CA
Address: 36 R1 ROAD, Rideau Lakes, Ontario
Summary Report Property
- MKT IDX10419414
- Building TypeHouse
- Property TypeSingle Family
- StatusBuy
- Added10 weeks ago
- Bedrooms4
- Bathrooms3
- Area0 sq. ft.
- DirectionNo Data
- Added On11 Dec 2024
Property Overview
Amazing custom built waterfront home with 100' of frontage on the Rideau System. Sunset views are breathtaking and you can enjoy them from the 80' of docks, Fire pit, Stone Patio, Hot tub or the private balcony from bedroom. You even have your own boat launch. Hop on your boat and explore all the Rideau has to offer. Located just minutes to Smiths Falls and all amenities but on peaceful Bacchus Island. \r\nThis home was constructed with quality, space and efficiency in mind. It offers 3 spacious Br's with option of 4th in the cool loft area.The soaring cathedral ceiling with wall of windows and cosy fireplace in the living room allows you the most incredible vistas all year round. High efficiency with ICF walls R55 and geothermal system radiant in floor heating throughout entire main floor and garages Steel roof\r\nGourmet kitchen with double oven, hardwood and ceramic floors, dining room and a main floor gym/Office. Must be seen to truly appreciate all this home has to offer., Flooring: Hardwood, Flooring: Ceramic ** This is a linked property.** (id:51532)
Tags
| Property Summary |
|---|
| Building |
|---|
| Land |
|---|
| Level | Rooms | Dimensions |
|---|---|---|
| Second level | Family room | 6.07 m x 3.83 m |
| Games room | 5.84 m x 3.45 m | |
| Primary Bedroom | 5 m x 4.8 m | |
| Bedroom | 3.88 m x 3.68 m | |
| Bedroom | 4.08 m x 3.55 m | |
| Bathroom | 4.82 m x 2.61 m | |
| Bathroom | 2.76 m x 2.08 m | |
| Third level | Loft | 4.47 m x 4.21 m |
| Main level | Dining room | 3.81 m x 3.3 m |
| Great room | 6.83 m x 5.05 m | |
| Kitchen | 5.08 m x 4.21 m | |
| Exercise room | 4.21 m x 4.16 m |
| Features | |||||
|---|---|---|---|---|---|
| Level | Attached Garage | Hot Tub | |||
| Water Heater | Water Treatment | Cooktop | |||
| Dishwasher | Dryer | Hood Fan | |||
| Oven | Refrigerator | Stove | |||
| Washer | Central air conditioning | Fireplace(s) | |||
















































