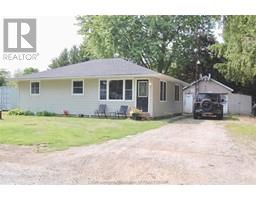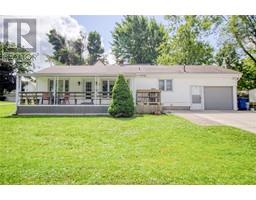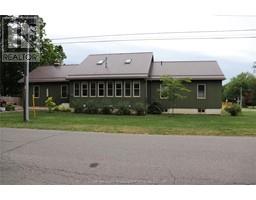10 JOHN STREET, Ridgetown, Ontario, CA
Address: 10 JOHN STREET, Ridgetown, Ontario
Summary Report Property
- MKT ID24015823
- Building TypeHouse
- Property TypeSingle Family
- StatusBuy
- Added19 weeks ago
- Bedrooms4
- Bathrooms3
- Area0 sq. ft.
- DirectionNo Data
- Added On11 Jul 2024
Property Overview
If you're looking for move-in ready, thoroughly updated and absolutely charming, this 3+1 bedroom, 2 1/2 bathroom home on a quiet side street in beautiful Ridgetown might be the one! Gorgeous new kitchen, bathrooms, custom staircase, flooring, light fixtures, done in a big reno done in 2021. Insulation and wiring was already improved, furnace and central air, all vinyl replacement windows, tankless hot water system and shingles. Attractive new shed added this year too. Basically, nothing left to do. Huge main floor primary bedroom with ensuite 1/2 bath and main floor laundry in the back mudroom, plus with a full bath on the main floor this place is set up for one level living, but also for family or guests with 3 bedrooms above and another full bath. Enjoy the light and bright interior in this home with so much space, inside and out. The lot is extra deep (174 feet) and backs onto an old schoolyard that is no longer in use, so no close rear neighbours for privacy. This one is a wow! (id:51532)
Tags
| Property Summary |
|---|
| Building |
|---|
| Land |
|---|
| Level | Rooms | Dimensions |
|---|---|---|
| Second level | Bedroom | 8 ft ,11 in x 7 ft ,11 in |
| 4pc Bathroom | 9 ft x 5 ft ,3 in | |
| Bedroom | 12 ft ,9 in x 9 ft ,7 in | |
| Bedroom | 13 ft ,9 in x 9 ft ,4 in | |
| Main level | Laundry room | 13 ft ,6 in x 9 ft ,10 in |
| 2pc Ensuite bath | 4 ft ,9 in x 4 ft ,8 in | |
| Primary Bedroom | 11 ft ,5 in x 10 ft ,1 in | |
| 3pc Bathroom | 11 ft ,8 in x 9 ft ,4 in | |
| Dining room | 17 ft ,2 in x 11 ft ,7 in | |
| Kitchen | 13 ft ,9 in x 9 ft ,3 in | |
| Living room | 15 ft ,4 in x 10 ft ,8 in |
| Features | |||||
|---|---|---|---|---|---|
| Gravel Driveway | Single Driveway | Dishwasher | |||
| Dryer | Microwave Range Hood Combo | Refrigerator | |||
| Stove | Washer | Central air conditioning | |||



























































