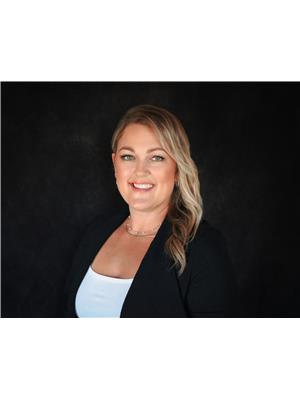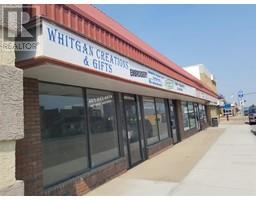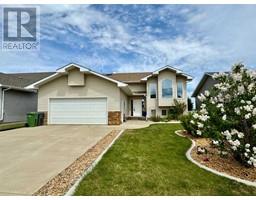5611 Drader Crescent, Rimbey, Alberta, CA
Address: 5611 Drader Crescent, Rimbey, Alberta
Summary Report Property
- MKT IDA2159017
- Building TypeHouse
- Property TypeSingle Family
- StatusBuy
- Added12 weeks ago
- Bedrooms3
- Bathrooms2
- Area1161 sq. ft.
- DirectionNo Data
- Added On25 Aug 2024
Property Overview
SHOWS GREAT! This well kept Bungalow in a prime location close to schools, park and the pool has so much to offer. Double detached oversized heated garage with dual access from alley and driveway, extra RV parking, garden shed, well landscaped partially fenced yard, paved driveway, firepit and spacious back decks. This gem features an open kitchen and dining area with walkout to the newer deck. Spacious living room and good size bedrooms. Downstairs provides a large open space with 2 family rooms and another full bathroom. This home shows pride of ownership everywhere you look complete with all appliances and central vac with attachments. Shingles, siding and stucco paint new in 2016 along with doors and upstairs windows. New hot water heater in 2020. (id:51532)
Tags
| Property Summary |
|---|
| Building |
|---|
| Land |
|---|
| Level | Rooms | Dimensions |
|---|---|---|
| Basement | 3pc Bathroom | 5.17 Ft x 6.17 Ft |
| Laundry room | 11.33 Ft x 13.92 Ft | |
| Recreational, Games room | 22.08 Ft x 14.75 Ft | |
| Recreational, Games room | 15.83 Ft x 26.58 Ft | |
| Furnace | 11.25 Ft x 8.83 Ft | |
| Main level | 5pc Bathroom | 10.83 Ft x 4.83 Ft |
| Bedroom | 10.92 Ft x 9.33 Ft | |
| Bedroom | 12.08 Ft x 8.50 Ft | |
| Dining room | 11.33 Ft x 9.33 Ft | |
| Primary Bedroom | 12.08 Ft x 10.25 Ft | |
| Kitchen | 10.92 Ft x 12.08 Ft | |
| Living room | 11.92 Ft x 23.50 Ft |
| Features | |||||
|---|---|---|---|---|---|
| No Smoking Home | Detached Garage(2) | RV | |||
| Washer | Refrigerator | Dishwasher | |||
| Stove | Microwave | None | |||






































