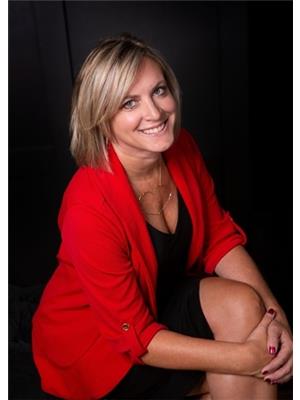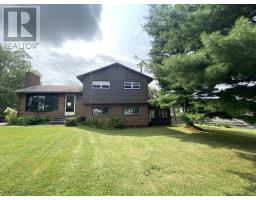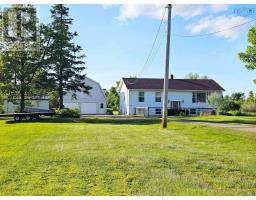758 Mountain Road, River John, Nova Scotia, CA
Address: 758 Mountain Road, River John, Nova Scotia
Summary Report Property
- MKT ID202420302
- Building TypeHouse
- Property TypeSingle Family
- StatusBuy
- Added13 weeks ago
- Bedrooms3
- Bathrooms3
- Area2189 sq. ft.
- DirectionNo Data
- Added On22 Aug 2024
Property Overview
Imagine owning a sprawling bungalow with a covered deck set on a 5.81 acre lot overlooking fields as far as you can see. The home features 3 spacious bedrooms and one full and 2 half baths. The layout includes an office space on the main floor for remote work as well as main floor laundry. The heart of the home is the large kitchen with an abundance of cupboards and counter space. Outside you will find two impressive structures. A large shop with in floor heat and a bathroom which would make a great place to run a home business. There is also a separate garage/barn that currently has two horse stalls with room for many more. The property is great for outside activities, gardening, and there is also recreational trails nearby. Book a showing and start enjoying all River John has to offer! (id:51532)
Tags
| Property Summary |
|---|
| Building |
|---|
| Level | Rooms | Dimensions |
|---|---|---|
| Basement | Bath (# pieces 1-6) | 3x4 + 6x5.5 |
| Great room | 16x31 | |
| Main level | Eat in kitchen | 19x11 |
| Family room | 15x11 | |
| Living room | 16.5x17 | |
| Bedroom | 11.5x8.5 - 2x5 | |
| Bedroom | 11.5x8.5 | |
| Primary Bedroom | 11x9 | |
| Bath (# pieces 1-6) | 5.5x4.5 + 3x5 | |
| Other | 8.5x8.5 | |
| Laundry room | 5.5x8 | |
| Bath (# pieces 1-6) | 5x5 | |
| Foyer | 4x6 |
| Features | |||||
|---|---|---|---|---|---|
| Level | Garage | Detached Garage | |||
| Gravel | Stove | Dryer | |||
| Washer | Refrigerator | Walk out | |||
| Heat Pump | |||||


























































