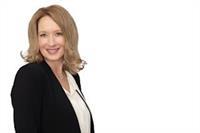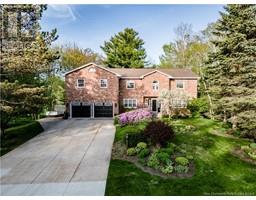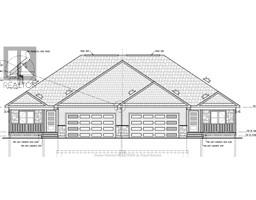16 McDowell Street, Riverview, New Brunswick, CA
Address: 16 McDowell Street, Riverview, New Brunswick
Summary Report Property
- MKT IDNB112221
- Building TypeHouse
- Property TypeSingle Family
- StatusBuy
- Added15 hours ago
- Bedrooms3
- Bathrooms2
- Area2139 sq. ft.
- DirectionNo Data
- Added On06 Feb 2025
Property Overview
Charming Raised Ranch in West Riverview Move-In Ready! Welcome to this beautiful 3-bedroom, 2-bath raised ranch in the heart of West Riverview! This well-maintained home offers bright and spacious living areas, perfect for families or those who love to entertain. The main level living room has beautiful built in and a large window filling the space with natural light. The eat-in kitchen features ample cabinetry and flows seamlessly to the patio doors, leading to a two-tiered deckideal for summer barbecues or relaxing evenings outdoors. The fully fenced backyard is framed by mature landscaping, offering privacy and a peaceful setting. Downstairs, a cozy family room with a propane stove creates a warm and inviting space for gatherings or quiet nights in. full bath, games room or can be 4th bedroom. This space has its own outdoor entrance so could be potential income property! Located in a sought-after neighborhood, this home is walking distance to schools, parks, and amenities. Don't miss your chance to own this fantastic property in West Riverview! Call Your realtor today to book your private viewing! (id:51532)
Tags
| Property Summary |
|---|
| Building |
|---|
| Level | Rooms | Dimensions |
|---|---|---|
| Basement | 3pc Ensuite bath | 5'6'' x 9'8'' |
| Laundry room | 10'11'' x 5'7'' | |
| Recreation room | 22'6'' x 21'10'' | |
| Family room | 23'1'' x 15'1'' | |
| Main level | Primary Bedroom | 13'8'' x 13'0'' |
| Bedroom | 11'4'' x 11'0'' | |
| Bedroom | 11'4'' x 8'8'' | |
| 4pc Bathroom | 10'1'' x 11'1'' | |
| Kitchen | 10'1'' x 13'5'' | |
| Dining room | 10'1'' x 11'1'' | |
| Living room | 13'8'' x 13'0'' |
| Features | |||||
|---|---|---|---|---|---|
| Treed | Balcony/Deck/Patio | ||||





































































