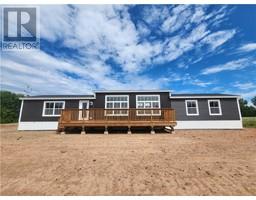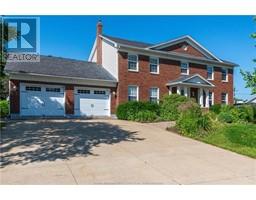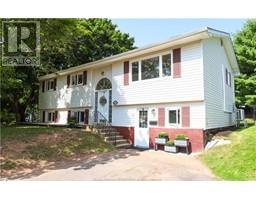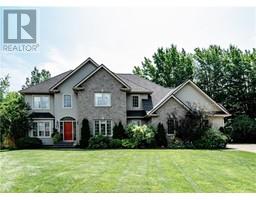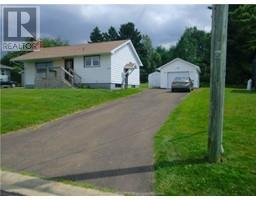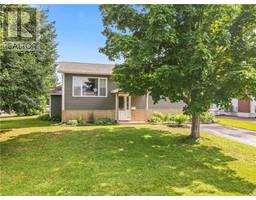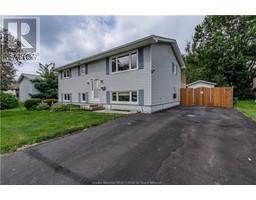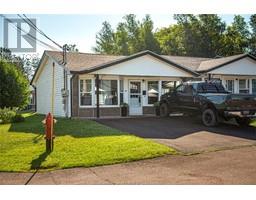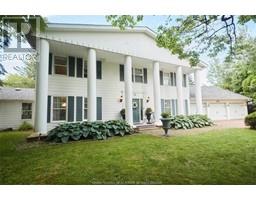204 Dickey BLVD, Riverview, New Brunswick, CA
Address: 204 Dickey BLVD, Riverview, New Brunswick
Summary Report Property
- MKT IDM160946
- Building TypeRow / Townhouse
- Property TypeSingle Family
- StatusBuy
- Added19 weeks ago
- Bedrooms3
- Bathrooms3
- Area1873 sq. ft.
- DirectionNo Data
- Added On11 Jul 2024
Property Overview
Step into the epitome of contemporary living with these brand-new luxury townhouses nestled on Dickey Blvd, just minutes away from downtown Moncton. Designed with a focus on both style and sustainability, these residences offer a harmonious blend of modern comforts and energy-efficient featuresThe heart of the home features a gourmet kitchen equipped with sleek stainless steel appliances, elegant quartz countertops, a stylish backsplash, and convenient patio doors leading to a private back deck. Whether you're preparing a quick meal or hosting a dinner party, this kitchen is designed to inspire culinary creativity.Upstairs, retreat to the primary bedroom suite that boasts an ensuite bathroom with a custom shower, a spacious walk-in closet, and a private balcony overlooking the serene surroundings. Two additional bedrooms, one with its own balcony, provide ample space for family members or guests. A well-placed laundry area on this level adds to the convenience of daily living.These townhouses are equipped with an air source heat pump for efficient heating and cooling, R60 attic insulation for superior energy retention, and LED lighting throughout to reduce energy consumption.Enjoy the convenience of an attached garage, offering both shelter for your vehicle and additional storage space. The unfinished basement presents an opportunity for future expansion or customization tailored to your lifestyle needs. Contact us today to schedule your tour today. (id:51532)
Tags
| Property Summary |
|---|
| Building |
|---|
| Level | Rooms | Dimensions |
|---|---|---|
| Second level | Bedroom | 18x12 |
| 4pc Ensuite bath | 8x10.6 | |
| Bedroom | 12.8x11 | |
| Bedroom | 12.8x11 | |
| 4pc Bathroom | 12x6.4 | |
| Main level | Foyer | 8.0x8.6 |
| 2pc Bathroom | 7.3x5.4 | |
| Great room | 19x22 | |
| Kitchen | 9x13.5 | |
| Dining room | 8x11 | |
| Mud room | 4.10x8.1 |
| Features | |||||
|---|---|---|---|---|---|
| Level lot | Central island | Paved driveway | |||
| Attached Garage(1) | Air exchanger | Central air conditioning | |||





