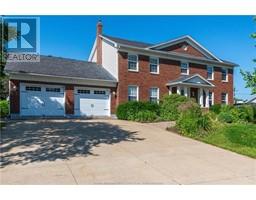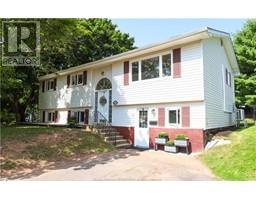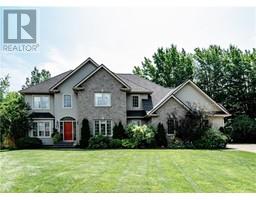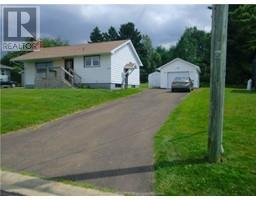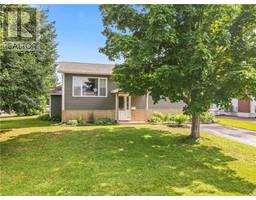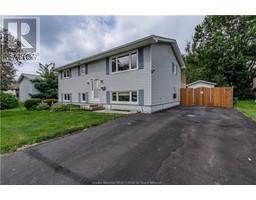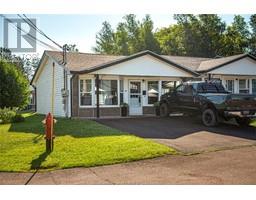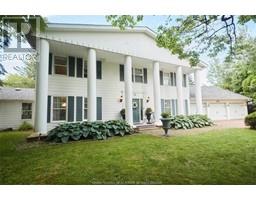219 Runneymeade, Riverview, New Brunswick, CA
Address: 219 Runneymeade, Riverview, New Brunswick
Summary Report Property
- MKT IDM157089
- Building TypeHouse
- Property TypeSingle Family
- StatusBuy
- Added20 weeks ago
- Bedrooms4
- Bathrooms4
- Area2216 sq. ft.
- DirectionNo Data
- Added On30 Jun 2024
Property Overview
Beautiful MOVE IN READY home in sought after Riverview Carriage Hill Estates! Welcome to this stunning open concept layout with garage. Main floor includes open living room featuring sleek shiplap electric fireplace. Bright modern kitchen cabinets with quartz countertops, large island perfect for entertaning, backsplash and range hood make for modern look . Beautiful engineered hardwood and ceramic throughout the home. Second level include three generous sized bedrooms, main 4pc Bathroom, and Primary including 3pc en-suite and large walk in closet. Lower level will be finished and has a family room, 4th bedroom, full 4 pc bathroom and storage area. 2 Energy efficient ductless heat pumps included for your comfort. Purchase price include landscape and a paved driveway! Pave and landscaping will be completed by the vendor as a favour and hold no warranty. No Holdbacks. Price is based on home being purchaser's primary residence. New home rebate to vendor on closing. Vendor is a licensed REALTOR®. NB Power grant to builder. 10 Year Atlantic New home warranty to buyer on closing. Please call for more information or your private viewing. (id:51532)
Tags
| Property Summary |
|---|
| Building |
|---|
| Level | Rooms | Dimensions |
|---|---|---|
| Second level | Bedroom | 11.5x17 |
| 3pc Ensuite bath | 10x5 | |
| 4pc Bathroom | 8x6 | |
| Bedroom | 10x10 | |
| Bedroom | 10x10 | |
| Basement | Family room | 17x15 |
| Bedroom | 11.5x10 | |
| 4pc Bathroom | 5x9 | |
| Main level | Foyer | 7x5 |
| Living room | 17x18 | |
| Kitchen | 15x8 | |
| Dining room | 9x11 | |
| 2pc Bathroom | 5x11 |
| Features | |||||
|---|---|---|---|---|---|
| Storm & screens | Lighting | Paved driveway | |||
| Attached Garage | Air exchanger | Air Conditioned | |||
| Street Lighting | |||||
































