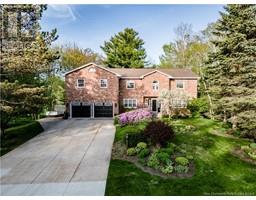32 Flagstone Court, Riverview, New Brunswick, CA
Address: 32 Flagstone Court, Riverview, New Brunswick
Summary Report Property
- MKT IDNB106483
- Building TypeHouse
- Property TypeSingle Family
- StatusBuy
- Added6 days ago
- Bedrooms3
- Bathrooms3
- Area2093 sq. ft.
- DirectionNo Data
- Added On02 Jan 2025
Property Overview
Welcome to luxury living redefined! Nestled in the prestigious McAllister Park, this 2-year-old custom built executive bungalow offers modern elegance and convenience. Completely open concept, the gourmet kitchen boasts upgraded cabinetry, stainless steel appliances, ample counter space, and a convenient peninsula for casual dining. Adjacent to the kitchen is a charming shiplap-adorned office nook. The focal point of the living room is the charming shiplap fireplace, adding warmth and character to the space. Off the kitchen is the upgraded 10x12 3-season room, with 2ft of high-grade insulation under sunroom for longer use. In the primary bedroom, you'll find the well appointed spa-like ensuite featuring a custom shower, soaker tub, along with main floor laundry tucked away in the corner. The primary also features a spacious walk-in closet. Downstairs, are two additional large bedrooms, family room, a full bathroom, and storage space. The backyard is fully fenced and the attached garage features even more storage. Other upgrades include additional pot lights, upgraded coloured siding, and custom blinds. Close to schools, parks, shopping, and downtown Moncton, this home offers the perfect blend of luxury and convenience. Don't miss out on this exceptional opportunity to elevate your lifestyle! (id:51532)
Tags
| Property Summary |
|---|
| Building |
|---|
| Level | Rooms | Dimensions |
|---|---|---|
| Basement | Utility room | 7'6'' x 7'4'' |
| Storage | 12' x 7'6'' | |
| Family room | 21'7'' x 13'4'' | |
| 3pc Bathroom | 7'9'' x 7'6'' | |
| Bedroom | 12'6'' x 11'8'' | |
| Bedroom | 12'6'' x 9'9'' | |
| Main level | Bedroom | 12'6'' x 12'5'' |
| Solarium | 12' x 10' | |
| Other | 6'3'' x 4'9'' | |
| Kitchen | 11'4'' x 11'3'' | |
| 2pc Bathroom | 7'1'' x 4'2'' | |
| Dining room | 14' x 6'9'' | |
| Living room | 15'6'' x 14' |
| Features | |||||
|---|---|---|---|---|---|
| Cul-de-sac | Treed | Golf course/parkland | |||
| Attached Garage | Garage | Heated Garage | |||
| Heat Pump | |||||






















































