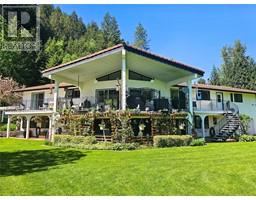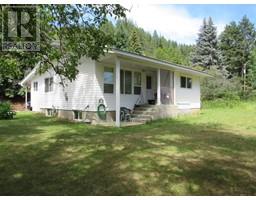3637 Broadwater Road Robson/Raspberry/Brilliant, Robson, British Columbia, CA
Address: 3637 Broadwater Road, Robson, British Columbia
Summary Report Property
- MKT ID10329768
- Building TypeHouse
- Property TypeSingle Family
- StatusBuy
- Added11 weeks ago
- Bedrooms3
- Bathrooms3
- Area2721 sq. ft.
- DirectionNo Data
- Added On04 Dec 2024
Property Overview
This beautiful 3 bedroom, 3 bathroom home sits on over half an acre just 10 minutes from Castlegar. This high-end home features in-floor heating, granite tile, and hardwood floors. With vaulted ceilings, an open-concept floor plan, and an expansive covered deck, this home is perfect for entertaining. The primary bedroom boasts a luxurious ensuite bathroom, complete with a jetted tub, heated towel rack, and a separate water closet. The spacious basement has an office nook with a tranquil River view and a spacious Great Room for entertainment. The lower floor also has the potential to be converted into a suite, as the basement is already plumbed for a kitchen, and has its own separate entrance. The combination of on-demand hot water and in-floor heating makes the monthly utility costs very affordable. The SMART thermostats allow you to control the heating and cooling right from your phone. The double garage is heated and is equipped with ample storage including space for your kayak, and canoe, and has an outlet ready for your electric car charger. The backyard has a chain link fence which makes the perfect dog run, and there is even a small observatory that could be restored to its original intended use. The property is conveniently located foot-steps from West Kootenay Wilderness, minutes from legendary mountain bike trails and only minute's drive to the Castlegar Airport. Don't miss your chance to own this stunning home! (id:51532)
Tags
| Property Summary |
|---|
| Building |
|---|
| Level | Rooms | Dimensions |
|---|---|---|
| Basement | Den | 15'7'' x 14'3'' |
| Great room | 23'6'' x 15'10'' | |
| Storage | 8'10'' x 13'10'' | |
| Gym | 24'11'' x 11'10'' | |
| 4pc Ensuite bath | Measurements not available | |
| Bedroom | 13'3'' x 14'0'' | |
| Main level | 4pc Ensuite bath | Measurements not available |
| Bedroom | 14'4'' x 14'4'' | |
| Primary Bedroom | 14'1'' x 14'4'' | |
| 4pc Bathroom | Measurements not available | |
| Laundry room | 8'4'' x 9'1'' | |
| Living room | 17'0'' x 13'6'' | |
| Dining room | 14'2'' x 9'3'' | |
| Kitchen | 16'8'' x 14'2'' |
| Features | |||||
|---|---|---|---|---|---|
| One Balcony | Attached Garage(2) | ||||



























































