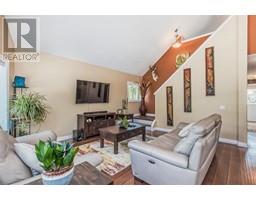63 Sands Street, Rochon Sands, Alberta, CA
Address: 63 Sands Street, Rochon Sands, Alberta
Summary Report Property
- MKT IDA2125338
- Building TypeHouse
- Property TypeSingle Family
- StatusBuy
- Added13 weeks ago
- Bedrooms3
- Bathrooms2
- Area1889 sq. ft.
- DirectionNo Data
- Added On16 Aug 2024
Property Overview
Welcome to this fully furnished lakeside oasis in Rochon Sands at Buffalo Lake! This stunning property offers the perfect blend of natural beauty and modern comfort, ensuring an idyllic retreat for you and your loved ones.Nestled on the shores of Buffalo Lake, this home boasts unparalleled lakefront views and convenient beach access, inviting you to soak up the sun and savor the tranquility of lakeside living. Imagine waking up to the gentle sound of waves lapping against the shore and ending your day with breathtaking sunsets painting the sky.Step inside to discover a spacious and light-filled interior, complete with vaulted ceilings that create an airy and inviting atmosphere. The focal point of the living area is a cozy fireplace, perfect for gathering around on chilly evenings or simply enjoying a quiet moment of relaxation.The heart of the home is the well-appointed kitchen, where you'll find ample space for meal preparation and entertaining. Whether you're hosting a casual brunch with friends or a formal dinner party, this kitchen is sure to impress with its modern appliances and stylish finishes.Escape to the comfort of the master suite, where you can unwind in luxury and wake up to stunning lake views each morning. Additional bedrooms offer plenty of space for family and guests, ensuring everyone feels right at home.Outside, the beauty of nature surrounds you in the treed yard, providing shade and privacy for outdoor activities and leisurely strolls. With an extra large double garage (39'4" x 27'4"), there's plenty of room for parking and storage, making it easy to accommodate all of your recreational gear and vehicles.But the amenities don't stop there! Enjoy the convenience of pavement all the way to your door, making access a breeze in all seasons. Plus, you'll love having access to nearby tennis courts, disc golf, basketball courts, and even a food vendor for those days when you want to dine al fresco without lifting a finger.For those who love the great outdoors, a campground nearby offers the perfect opportunity to experience the beauty of Buffalo Lake up close and personal.Don't miss your chance to make this lakeside retreat your own, just pack your backs and arrive to this fully furnished property. Schedule your private showing today and start living the lakefront lifestyle you've always dreamed of! (id:51532)
Tags
| Property Summary |
|---|
| Building |
|---|
| Land |
|---|
| Level | Rooms | Dimensions |
|---|---|---|
| Second level | Loft | 16.33 Ft x 12.00 Ft |
| Basement | Family room | 20.67 Ft x 13.00 Ft |
| Laundry room | 9.67 Ft x 8.00 Ft | |
| Other | 11.50 Ft x 8.33 Ft | |
| Main level | Other | 11.58 Ft x 4.00 Ft |
| Furnace | 10.92 Ft x 4.67 Ft | |
| Bedroom | 11.58 Ft x 10.92 Ft | |
| Storage | 13.42 Ft x 3.75 Ft | |
| Living room | 23.00 Ft x 11.00 Ft | |
| Kitchen | 12.17 Ft x 10.92 Ft | |
| Dining room | 11.00 Ft x 10.50 Ft | |
| Bedroom | 13.67 Ft x 11.17 Ft | |
| Primary Bedroom | 18.00 Ft x 13.58 Ft | |
| 4pc Bathroom | 7.58 Ft x 6.58 Ft | |
| 4pc Bathroom | 10.83 Ft x 5.92 Ft |
| Features | |||||
|---|---|---|---|---|---|
| No neighbours behind | No Smoking Home | Environmental reserve | |||
| Boat House | Garage | Gravel | |||
| Heated Garage | Other | RV | |||
| Detached Garage(3) | Refrigerator | Range - Electric | |||
| Dishwasher | Microwave | Freezer | |||
| Microwave Range Hood Combo | Washer & Dryer | Walk out | |||
| Partially air conditioned | |||||

























































