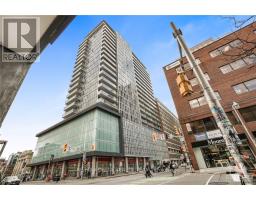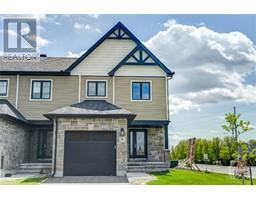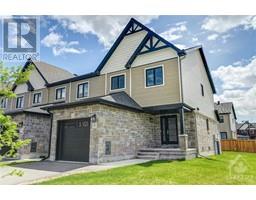2584 WOODS STREET Rockland, Rockland, Ontario, CA
Address: 2584 WOODS STREET, Rockland, Ontario
Summary Report Property
- MKT ID1399811
- Building TypeHouse
- Property TypeSingle Family
- StatusBuy
- Added28 weeks ago
- Bedrooms2
- Bathrooms3
- Area0 sq. ft.
- DirectionNo Data
- Added On12 Jul 2024
Property Overview
Extraordinary waterfront property offers 1.26 acres of luxurious lifestyle in heart of Rockland on the Ottawa River. Pride of ownership is evident here, with brilliant custom touches throughout. Gorgeous foyer features stunning marble flooring and flows out to an open concept living & dining space with high ceilings & the appeal of so much natural light and amazing views. Beautifully designed kitchen offering stainless steel appliances, 2 large islands, just feet away from the four-sided wood-burning fireplace which acts as a major focal point of the space. Primary bedroom offers a walk-in closet & ensuite bathroom w/ a sunken soaking tub & vanity, along w/ balcony for sunset views! 2nd bedroom and full bathroom complete the main level. Den area could easily be converted to 3rd bedroom. Laundry room with direct access to the double garage + triple detached garage. Oasis backyard features: solarium, lower terrace, saltwater inground pool, hot tub, pool house with toilet & retreat cabin. (id:51532)
Tags
| Property Summary |
|---|
| Building |
|---|
| Land |
|---|
| Level | Rooms | Dimensions |
|---|---|---|
| Main level | Foyer | 18'7" x 12'9" |
| Living room | 36'10" x 17'10" | |
| Dining room | 22'5" x 12'9" | |
| Kitchen | 18'8" x 13'6" | |
| Porch | 12'7" x 5'9" | |
| Den | 14'6" x 11'5" | |
| Primary Bedroom | 17'11" x 15'10" | |
| 4pc Ensuite bath | 15'5" x 8'10" | |
| Other | 11'4" x 7'11" | |
| Bedroom | 14'2" x 12'2" | |
| 3pc Bathroom | 11'4" x 7'1" | |
| Mud room | 21'1" x 11'11" | |
| Laundry room | 16'5" x 7'7" | |
| Secondary Dwelling Unit | Other | 19'9" x 11'9" |
| 1pc Bathroom | 11'10" x 8'7" |
| Features | |||||
|---|---|---|---|---|---|
| Cul-de-sac | Automatic Garage Door Opener | Attached Garage | |||
| Detached Garage | Inside Entry | RV | |||
| Refrigerator | Oven - Built-In | Dishwasher | |||
| Dryer | Hood Fan | Microwave | |||
| Stove | Washer | Hot Tub | |||
| None | |||||












































