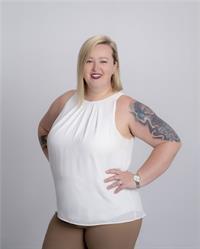366 Lower Rockport RD, Rockport, New Brunswick, CA
Address: 366 Lower Rockport RD, Rockport, New Brunswick
Summary Report Property
- MKT IDM159399
- Building TypeHouse
- Property TypeSingle Family
- StatusBuy
- Added18 weeks ago
- Bedrooms3
- Bathrooms2
- Area2760 sq. ft.
- DirectionNo Data
- Added On15 Jul 2024
Property Overview
Welcome to 366 Lower Rockport Road, your idyllic vacation retreat nestled on 4.94 acres of picturesque waterfront property. This century home has undergone a loving renovation, offering breathtaking views of the Bay of Fundy from every newly upgraded window. Step into a welcoming foyer that leads to a bright sunroom, complete with a cozy WETT certified wood stoveperfect for unwinding after a day of adventure. The brand new kitchen features exposed beams, elegant white cabinetry, and stainless steel appliances, ideal for preparing gourmet meals with a view. The open-concept main living space is highlighted by original refinished hardwood floors, a wood stove, and a mini-split heat pump for comfort in all seasons. Upstairs, three bedrooms provide ample space for family and guests, along with a tranquil reading nook overlooking the Bay. Outside, explore convenient access to a stunning beach and an outbuilding with potential for a guest house or Airbnb rental, offering additional income opportunities. An orchard with apple and pear trees attracts wildlife, creating a peaceful oasis for relaxation and rejuvenation. Truly a nature lover's paradise with abundant wildlife and panoramic views. Your coastal vacation home awaitscontact your preferred REALTOR® today for more details and to schedule your private tour. You'll catch glimpses of bald eagles, herons, hummingbirds and rare snow birds that return each year. (id:51532)
Tags
| Property Summary |
|---|
| Building |
|---|
| Level | Rooms | Dimensions |
|---|---|---|
| Second level | Bedroom | 17.7x13.3 |
| Bedroom | 12.8x14.1 | |
| Bedroom | 12.8x13 | |
| 4pc Bathroom | 10.9x8.10 | |
| Main level | Kitchen | 18.3x14.1 |
| Sunroom | 8.10x13.3 | |
| Foyer | 17.7x13.3 | |
| 2pc Bathroom | 11.2x5.2 | |
| Laundry room | 7.1x5.5 | |
| Living room | 21.0x14.10 | |
| Dining room | 17.7x12.2 | |
| Enclosed porch | 12.7x7.2 |
| Features | |||||
|---|---|---|---|---|---|
| Attached Garage | Gravel | ||||





















































