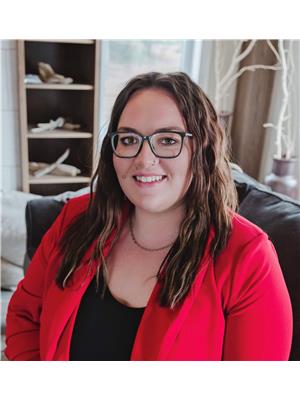5808 58 Avenue, Rocky Mountain House, Alberta, CA
Address: 5808 58 Avenue, Rocky Mountain House, Alberta
Summary Report Property
- MKT IDA2156421
- Building TypeHouse
- Property TypeSingle Family
- StatusBuy
- Added14 weeks ago
- Bedrooms4
- Bathrooms2
- Area1070 sq. ft.
- DirectionNo Data
- Added On12 Aug 2024
Property Overview
Fantastic location! This well maintained bi-level on a massive lot is walking distance to several schools and playgrounds making it an ideal home for the growing family. The home boasts a bright living area, updated functional kitchen with lots of cupboard space, good size bedrooms and multi location laundry hook ups for options and convenience (main floor location could easily be turned back into a fifth bedroom). Several upgrades include windows, hot water tank, some flooring and appliances just to name a few. The basement offers a large entertaining space with plumbing for a wet bar, and possibility to re install a wood stove. The large back deck, ally access and oversized detached garage are the cherry on top! The clock is ticking but there is time to get your family settled before back to school. (id:51532)
Tags
| Property Summary |
|---|
| Building |
|---|
| Land |
|---|
| Level | Rooms | Dimensions |
|---|---|---|
| Basement | 4pc Bathroom | 8.08 Ft x 5.00 Ft |
| Bedroom | 13.17 Ft x 9.92 Ft | |
| Bedroom | 12.42 Ft x 10.83 Ft | |
| Recreational, Games room | 25.92 Ft x 14.92 Ft | |
| Main level | 4pc Bathroom | 8.92 Ft x 4.92 Ft |
| Bedroom | 12.08 Ft x 9.25 Ft | |
| Eat in kitchen | 14.00 Ft x 16.92 Ft | |
| Laundry room | 8.83 Ft x 8.92 Ft | |
| Living room | 14.00 Ft x 12.00 Ft | |
| Primary Bedroom | 12.25 Ft x 11.42 Ft | |
| Furnace | 13.17 Ft x 9.42 Ft |
| Features | |||||
|---|---|---|---|---|---|
| See remarks | Back lane | Detached Garage(2) | |||
| Refrigerator | Dishwasher | Stove | |||
| Washer & Dryer | None | ||||

















































