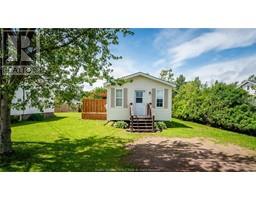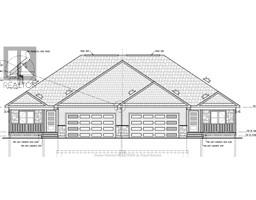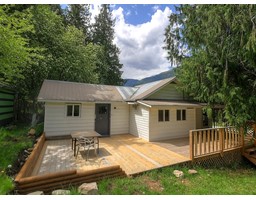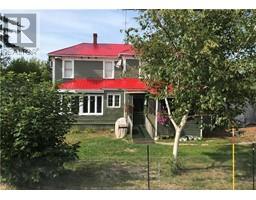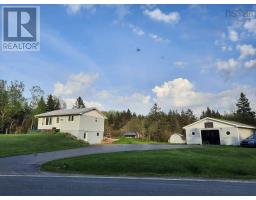325 EAST WILSON CREEK ROAD E, Rosebery, British Columbia, CA
Address: 325 EAST WILSON CREEK ROAD E, Rosebery, British Columbia
Summary Report Property
- MKT ID2478914
- Building TypeHouse
- Property TypeSingle Family
- StatusBuy
- Added27 weeks ago
- Bedrooms4
- Bathrooms2
- Area2279 sq. ft.
- DirectionNo Data
- Added On14 Aug 2024
Property Overview
Visit REALTOR(R) website for additional information. This amazing acreage is now on the market! Loads of potential to develop into a lovely farm. Very near Slocan Lake & Wilson Creek, this property has everything it takes to be YOUR DREAM Home, DREAM Farm and more! The interior is beautifully lit with natural light, the living areas on all 3 levels are open and welcoming. The lovely kitchen is bright with wonderful yard views while the living room has great views of the mountains & property. The family room offers a cozy space to enjoy a movie or a quiet book to read. Outside, the 12x20 studio building is ideal for guests or creative space. The carport has 2-12x20 bays that could be easily enclosed into a great garage w/ shop space. Very near, there is a boat launch and the lake shore to enjoy those hot summer days. For those looking for a fantastic acreage, this property offers you that and more! (id:51532)
Tags
| Property Summary |
|---|
| Building |
|---|
| Level | Rooms | Dimensions |
|---|---|---|
| Above | Primary Bedroom | 25 x 22'6 |
| Lower level | Full bathroom | Measurements not available |
| Bedroom | 11 x 9 | |
| Family room | 17'4 x 14'8 | |
| Bedroom | 12'3 x 9 | |
| Laundry room | 8'7 x 6'4 | |
| Storage | 9'3 x 4 | |
| Main level | Kitchen | 10 x 12 |
| Full bathroom | Measurements not available | |
| Bedroom | 11'5 x 9'4 | |
| Living room | 25 x 17'3 |
| Features | |||||
|---|---|---|---|---|---|
| Private setting | Hobby farm | Other | |||
| Balcony | Skylight | Private Yard | |||
| Dryer | Refrigerator | Washer | |||
| Central Vacuum - Roughed In | Dishwasher | Stove | |||
| Walk-up | Storage - Locker | ||||














