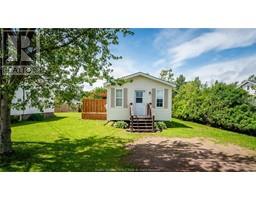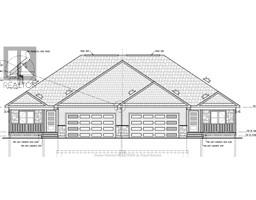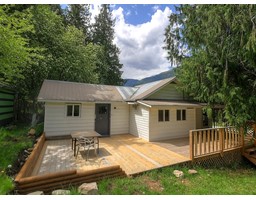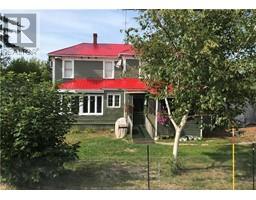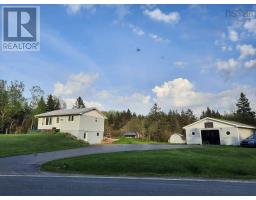4503 ERIE-ROSS SPUR ROAD, Ross Spur, British Columbia, CA
Address: 4503 ERIE-ROSS SPUR ROAD, Ross Spur, British Columbia
Summary Report Property
- MKT ID2475076
- Building TypeHouse
- Property TypeSingle Family
- StatusBuy
- Added27 weeks ago
- Bedrooms3
- Bathrooms2
- Area1400 sq. ft.
- DirectionNo Data
- Added On10 Jul 2024
Property Overview
Visit REALTOR(R) website for additional information. AMAZING 39 Acre FARM up for SALE! 3-5 Bed 2Bath Farmhouse, Oversize carport, Classic Red Barn, Shop, Outbuildings! Great potential for horse farm, livestock farm or growing crops! Fabulous water supply from Benton Creek with fire suppression ability on property. UPGRADED windows & all exterior doors in 2020 *New roof in 2020 *Water license & rights on Benton Creek *16.6 acres is on ALR *Bordered by CROWN land *Bright open living spaces *Country kitchen with std appliances. *Room living room *Built in closets in bedrooms *Updated family bath *Office space *Large laundry/storage room *Basement is an open slate of 1400 sq. ft. to upgrade to potential 1 or 2 more bedrooms, large rec or family room, another office space or create a full living suite *10 acres of hay/pasture *RARE property with a great water source! (id:51532)
Tags
| Property Summary |
|---|
| Building |
|---|
| Level | Rooms | Dimensions |
|---|---|---|
| Lower level | Full bathroom | Measurements not available |
| Laundry room | 14'3 x 11'1 | |
| Storage | 8 x 5'7 | |
| Family room | 24'4 x 14'2 | |
| Other | 18'4 x 18'4 | |
| Storage | 11'8 x 9'10 | |
| Other | 15'6 x 10'1 | |
| Main level | Living room | 12'7 x 25 |
| Kitchen | 11 x 11 | |
| Bedroom | 11'8 x 10'6 | |
| Full bathroom | Measurements not available | |
| Dining room | 14 x 12'4 | |
| Primary Bedroom | 12'2 x 10'8 | |
| Bedroom | 11 x 8'3 | |
| Den | 11'6 x 5'1 |
| Features | |||||
|---|---|---|---|---|---|
| Private setting | Wooded area | Hobby farm | |||
| Flat site | Other | Private Yard | |||
| Dryer | Refrigerator | Washer | |||
| Window Coverings | Dishwasher | Stove | |||
| Walk-up | |||||














