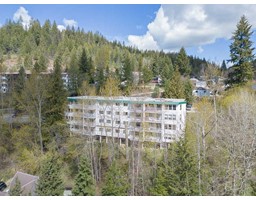2007 PRINCESS AVENUE, Rossland, British Columbia, CA
Address: 2007 PRINCESS AVENUE, Rossland, British Columbia
Summary Report Property
- MKT ID2473455
- Building TypeHouse
- Property TypeSingle Family
- StatusBuy
- Added27 weeks ago
- Bedrooms3
- Bathrooms1
- Area1957 sq. ft.
- DirectionNo Data
- Added On12 Jul 2024
Property Overview
Welcome to your dream home on a 1-acre property with endless potential, including farming opportunities, conveniently located within city limits, walking distance to town and right beside a network of trails! This charming residence boasts an abundance of windows, allowing natural light to flood every corner of the house. With its recent upgrades, this home offers both modern comforts and a refreshed exterior. Inside, you will find three cozy bedrooms and a well-appointed bathroom. The living room is the heart of the home, offering breathtaking mountain views through its expansive windows. Imagine waking up to the beauty of nature every morning or enjoying a peaceful evening on the deck while soaking in the picturesque surroundings. The property's generous size provides ample space for various outdoor activities and potential for gardening or farming ventures. Whether you have a green thumb or aspire to cultivate your own produce, this property offers the perfect canvas for your agricultural aspirations. Embrace the tranquility and serenity that this property exudes, providing a peaceful retreat from the hustle and bustle of daily life. Recent upgrades include: Some new windows, most of the cedar siding, some new insulation, the roof, and a wood stove. Get in touch with your Realtor(R) today to come take a look for yourself! (id:51532)
Tags
| Property Summary |
|---|
| Building |
|---|
| Level | Rooms | Dimensions |
|---|---|---|
| Above | Bedroom | 14'3 x 9 |
| Bedroom | 6'6 x 11'4 | |
| Lower level | Laundry room | 21'4 x 5'9 |
| Storage | 7'5 x 12'9 | |
| Main level | Foyer | 10'5 x 3'11 |
| Living room | 10'6 x 26'1 | |
| Bedroom | 10'7 x 10'8 | |
| Dining room | 7'8 x 8'10 | |
| Kitchen | 8'9 x 15'5 | |
| Full bathroom | Measurements not available |
| Features | |||||
|---|---|---|---|---|---|
| Separate entrance | |||||



























































































