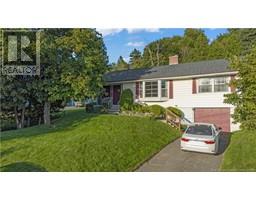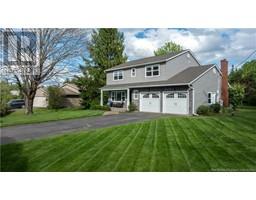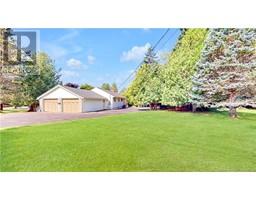74 Elizabeth Parkway, Rothesay, New Brunswick, CA
Address: 74 Elizabeth Parkway, Rothesay, New Brunswick
Summary Report Property
- MKT IDNB102777
- Building TypeHouse
- Property TypeSingle Family
- StatusBuy
- Added19 weeks ago
- Bedrooms4
- Bathrooms2
- Area2448 sq. ft.
- DirectionNo Data
- Added On10 Jul 2024
Property Overview
Charming Mid-Century Modern Bungalow in Coveted Kennebecasis Park with river views. Situated in the heart of the most desired area of Kennebecasis Park, this mid-century bungalow offers a perfect blend of classic charm and convenience. Located on a prime street and minutes away from a boat launch, beach and top-rated elementary school, this home is ideal for families and outdoor enthusiasts alike. 3 Bedrooms upstairs: Spacious and bright, each bedroom is designed with comfort in mind. 1 bedroom downstairs: Perfect for kids, guests or a home office, offering privacy and versatility. Open concept family room and living room: A seamless flow between spaces creates an inviting atmosphere for both relaxation and entertaining. Full family room downstairs is a great space to hang out and relax. Full bath on this level is a real bonus. Large 1/2 acre treed lot. Enjoy the serenity and privacy of a beautiful lot with mature trees, providing a peaceful retreat from the hustle and bustle of everyday life. Public beach access across the street and in numerous spots throughout the park. Attached double garage with roof top deck for relaxing. This Kennebecasis Park gem is a rare find, offering a unique opportunity to live in a sought-after community with exceptional amenities at your doorstep. Offers to be conveyed to vendor beginning July 22 @ 12pm (id:51532)
Tags
| Property Summary |
|---|
| Building |
|---|
| Level | Rooms | Dimensions |
|---|---|---|
| Basement | Storage | 11'3'' x 12'3'' |
| Laundry room | 10' x 10' | |
| Bath (# pieces 1-6) | 6'1'' x 9' | |
| Bedroom | 9'7'' x 8'7'' | |
| Primary Bedroom | 11'9'' x 18'9'' | |
| Family room | 15'9'' x 19'4'' | |
| Foyer | 8'8'' x 10'8'' | |
| Main level | Bath (# pieces 1-6) | 8'6'' x 5'10'' |
| Bedroom | 8'11'' x 9'4'' | |
| Bedroom | 11'9'' x 4' | |
| Bedroom | 14'3'' x 10' | |
| Dining room | 14'9'' x 14' | |
| Kitchen | 10'10'' x 10'4'' | |
| Living room | 11'9'' x 23'3'' |
| Features | |||||
|---|---|---|---|---|---|
| Balcony/Deck/Patio | Integrated Garage | Garage | |||

























































