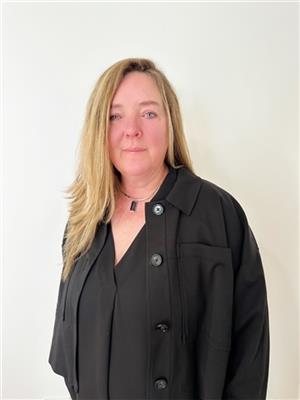68 Hillside Drive, Roxville, Nova Scotia, CA
Address: 68 Hillside Drive, Roxville, Nova Scotia
Summary Report Property
- MKT ID202300356
- Building TypeHouse
- Property TypeSingle Family
- StatusBuy
- Added12 weeks ago
- Bedrooms4
- Bathrooms3
- Area4500 sq. ft.
- DirectionNo Data
- Added On23 Aug 2024
Property Overview
Tucked away in the hillside, secluded with infinite and panoramic views of St Mary?s Bay and the valley. Designed and built to entertain, raise a large family or both, this open concept home does need some updating and renovations . Hosting four large bedrooms, most with custom built-ins, a main bedroom with walk-in closet, ensuite and skylights. There are 3 large full bathrooms including one with a relaxing jet tub. There is a huge games and social area on the lower level, on the upper level we find a massive living/room kept warm by a wood fireplace. The incredible surroundings held in place by the views of the Bay, the sunrises, gardens and pond. The house has oak hardwood flooring, ceramic tiles with in-floor heating areas, a generator ready electrical system with 400 amp panel with transfer switch, climate zones, high speed internet and cable and all sitting on approximately 4 landscaped acres. (id:51532)
Tags
| Property Summary |
|---|
| Building |
|---|
| Level | Rooms | Dimensions |
|---|---|---|
| Lower level | Foyer | 21x24 |
| Bath (# pieces 1-6) | 8x9 | |
| Workshop | 17x19 | |
| Utility room | 26x5 | |
| Bedroom | 14x15 | |
| Bedroom | 14x14 | |
| Games room | 31x18 | |
| Main level | Living room | 26x18 |
| Bath (# pieces 1-6) | 8x21 | |
| Primary Bedroom | 21x12 | |
| Ensuite (# pieces 2-6) | 8x7 | |
| Other | 9x7.(Walk in closet) | |
| Bedroom | 11x10 | |
| Dining room | 16x12 | |
| Family room | 12x10 | |
| Kitchen | 21x12 | |
| Other | 21x19.(Garage) | |
| Foyer | 16x24 |
| Features | |||||
|---|---|---|---|---|---|
| Garage | Attached Garage | Gravel | |||
| Range - Electric | Dishwasher | Refrigerator | |||
| Heat Pump | |||||























































