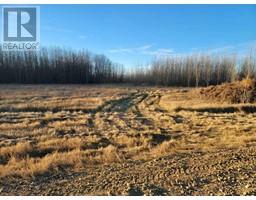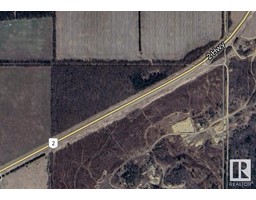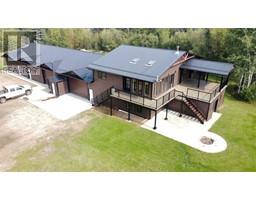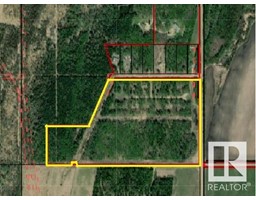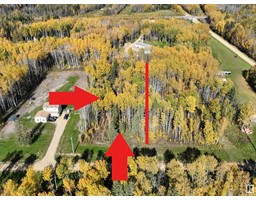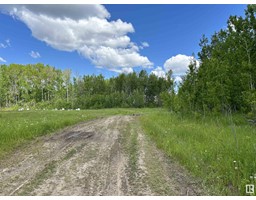2, 240054 Township Road 670, Rural Athabasca County, Alberta, CA
Address: 2, 240054 Township Road 670, Rural Athabasca County, Alberta
5 Beds4 Baths1806 sqftStatus: Buy Views : 604
Price
$464,800
Summary Report Property
- MKT IDA2073266
- Building TypeHouse
- Property TypeSingle Family
- StatusBuy
- Added33 weeks ago
- Bedrooms5
- Bathrooms4
- Area1806 sq. ft.
- DirectionNo Data
- Added On18 Jul 2024
Property Overview
LAKEFRONT ON A QUIET CUL-DE-SAC less than 15 minutes from Athabasca. A beautiful 5 bedroom home in quiet Poplar Point Estates. Great sized garage with a separate basement entrance. Newly renovated bathrooms, and a new water treatment system. Open rooms, hardwood floors, main floor laundry, separate dining room area - and outside, enjoy the covered deck facing the lake, the firepit, and the lovely lawn! Walk down to the water to fish or for an evening boat ride... A beautiful property to relax in comfort, socialize with friends - or raise a family! (id:51532)
Tags
| Property Summary |
|---|
Property Type
Single Family
Building Type
House
Storeys
2
Square Footage
1806 sqft
Title
Freehold
Land Size
1.24 ac|1 - 1.99 acres
Built in
1994
Parking Type
Attached Garage(2)
| Building |
|---|
Bedrooms
Above Grade
3
Below Grade
2
Bathrooms
Total
5
Partial
1
Interior Features
Appliances Included
Refrigerator, Oven - Electric, Dishwasher, Washer & Dryer
Flooring
Carpeted, Hardwood, Tile
Basement Type
Full (Finished)
Building Features
Features
Cul-de-sac, Treed
Foundation Type
See Remarks
Style
Detached
Square Footage
1806 sqft
Total Finished Area
1806 sqft
Heating & Cooling
Cooling
None
Heating Type
Forced air, In Floor Heating
Neighbourhood Features
Community Features
Lake Privileges
Parking
Parking Type
Attached Garage(2)
| Land |
|---|
Lot Features
Fencing
Not fenced
Other Property Information
Zoning Description
Country Residential
| Level | Rooms | Dimensions |
|---|---|---|
| Second level | 3pc Bathroom | 9.00 Ft x 5.00 Ft |
| 4pc Bathroom | 9.00 Ft x 7.00 Ft | |
| Primary Bedroom | 14.00 Ft x 10.17 Ft | |
| Other | 7.75 Ft x 4.83 Ft | |
| Bedroom | 19.75 Ft x 11.17 Ft | |
| Bedroom | 10.75 Ft x 12.00 Ft | |
| Basement | Family room | 23.00 Ft x 28.00 Ft |
| Lower level | Bedroom | 10.00 Ft x 9.00 Ft |
| Bedroom | 10.00 Ft x 9.00 Ft | |
| 3pc Bathroom | 6.92 Ft x 10.33 Ft | |
| Furnace | 10.83 Ft x 14.67 Ft | |
| Main level | Living room | 17.25 Ft x 11.83 Ft |
| Other | 29.92 Ft x 11.00 Ft | |
| Dining room | 10.67 Ft x 11.42 Ft | |
| Other | 12.50 Ft x 6.83 Ft | |
| Laundry room | 14.17 Ft x 6.08 Ft | |
| 2pc Bathroom | 4.92 Ft x 7.83 Ft |
| Features | |||||
|---|---|---|---|---|---|
| Cul-de-sac | Treed | Attached Garage(2) | |||
| Refrigerator | Oven - Electric | Dishwasher | |||
| Washer & Dryer | None | ||||










































