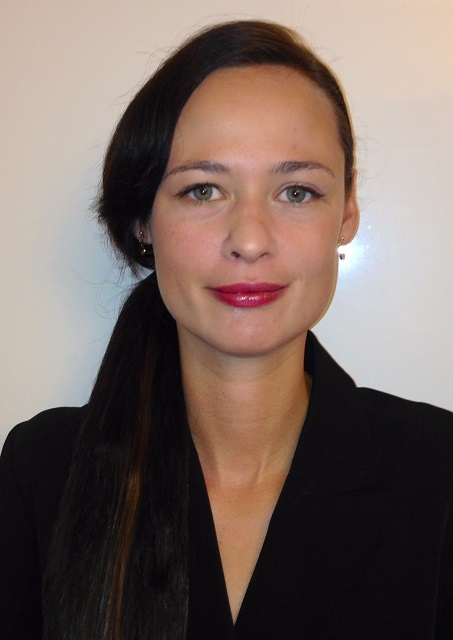5113 TWP RD 592A None, Rural Barrhead County, Alberta, CA
Address: 5113 TWP RD 592A, Rural Barrhead County, Alberta
Summary Report Property
- MKT IDE4409568
- Building TypeHouse
- Property TypeSingle Family
- StatusBuy
- Added12 weeks ago
- Bedrooms3
- Bathrooms2
- Area1387 sq. ft.
- DirectionNo Data
- Added On18 Dec 2024
Property Overview
Welcome home! This is truly a stunning family home and a wonderful opportunity for acreage living plus all that goes along with that! Enjoy watching your kids run around this 3 acre property, garden, collect eggs from your back yard chicken coop or just simply sit back and relax on your deck and take a deep breath in. This home features a welcoming tiled entryway, on the upper floor you will find loads of living space flooded by natural light. A large living room, dining area and massive kitchen. Also on the upper, the master bedroom with walk in closet and large 4 piece bathroom. The lower level again features a large living space, 2 great sized bedrooms, bath/laundry room and plenty of storage. The attached two car garage can be entered both from the lower level or from the entryway - super convenient. Outside is a additional 26'x30' shop ideal for extra parking or to store your ATVs. The yard is incredibly welcoming with a lovely mix of trees and open areas. Definitely a property worth considering! (id:51532)
Tags
| Property Summary |
|---|
| Building |
|---|
| Land |
|---|
| Level | Rooms | Dimensions |
|---|---|---|
| Basement | Family room | 21'9" x 29'7" |
| Bedroom 2 | 11'11" x 11'4 | |
| Bedroom 3 | 13'3" x 13'6" | |
| Main level | Living room | 21'7" x 21'6" |
| Dining room | 12'3" x 23'6" | |
| Kitchen | 10' x 23'6" | |
| Primary Bedroom | 12'7" x 11" |
| Features | |||||
|---|---|---|---|---|---|
| Treed | See remarks | Flat site | |||
| No back lane | No Smoking Home | Attached Garage | |||
| Detached Garage | Dishwasher | Dryer | |||
| Refrigerator | Stove | Washer | |||
| Vinyl Windows | |||||



















































































