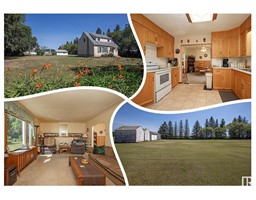80 52210 RGE RD 192 El Greco Estate, Rural Beaver County, Alberta, CA
Address: 80 52210 RGE RD 192, Rural Beaver County, Alberta
Summary Report Property
- MKT IDE4413851
- Building TypeHouse
- Property TypeSingle Family
- StatusBuy
- Added10 weeks ago
- Bedrooms7
- Bathrooms4
- Area5543 sq. ft.
- DirectionNo Data
- Added On11 Dec 2024
Property Overview
MANSION in the Woods! NESTLED at the END of the subdivision, 35 mins East of Sherwood Park. This PRIVATE, TREED oasis has meandering TRAILS, backs onto Blackfoot Provincial area & has a FENCED facility w/ a COVERED SHELTER for horses. The WORKSHOP is steps away from the home, is HEATED & has a full concrete basement! A YELLOWSTONE, theme permeates the house w/ hard surface flooring, RUSTIC wood, STONE, brick, tile & an ELEVATOR. Cook in the U-SHAPED kitchen opening onto the PARLOR w/ a real WOOD STOVE, a bedroom, bath & LAUNDRY area. Eat in a GRAND dining area bathed in NATURAL LIGHT or ENTERTAIN in the separate living room w/ a SOARING CEILING, immense gas FIREPLACE w/ rustic stone face & ornate high-end WET BAR. 7 bedrooms include a LARGE primary w/wood stove & dual WALK-IN CLOSETS; the loft, office, LIBRARY, GYM, 2 bathrooms, storage & separate utility area complete the second floor. Outdoor area has DECKS, PATIO, hot tub, concrete driveway & fire pit! You will LOVE it! (id:51532)
Tags
| Property Summary |
|---|
| Building |
|---|
| Level | Rooms | Dimensions |
|---|---|---|
| Main level | Living room | 7.67 m x 5.55 m |
| Dining room | 5.77 m x 5.71 m | |
| Kitchen | 4.52 m x 4.76 m | |
| Family room | 6.42 m x 4 m | |
| Bedroom 2 | 2.65 m x 3.46 m | |
| Laundry room | 4.52 m x 2.94 m | |
| Upper Level | Den | 3.08 m x 4.16 m |
| Primary Bedroom | 6.02 m x 6.68 m | |
| Bedroom 3 | 3.8 m x 3 m | |
| Bedroom 4 | 3.8 m x 3 m | |
| Bonus Room | 3.77 m x 4.43 m | |
| Storage | 3.02 m x 1.72 m | |
| Library | 1.86 m x 2.87 m | |
| Bedroom 5 | 3.59 m x 3 m | |
| Bedroom 6 | 3.59 m x 2.5 m | |
| Additional bedroom | 4.03 m x Measurements not available |
| Features | |||||
|---|---|---|---|---|---|
| Private setting | Treed | Rolling | |||
| Wet bar | Recreational | Attached Garage | |||
| Heated Garage | Oversize | Dryer | |||
| Fan | Freezer | Garage door opener remote(s) | |||
| Garage door opener | Microwave Range Hood Combo | Washer | |||
| Window Coverings | Wine Fridge | Refrigerator | |||
| Dishwasher | |||||






















































































