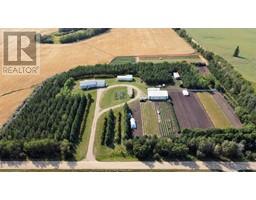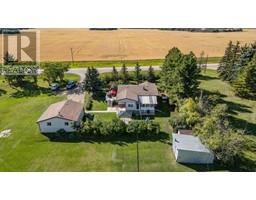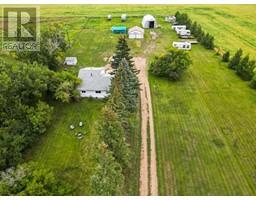121 Bailey Avenue, Rural Camrose County, Alberta, CA
Address: 121 Bailey Avenue, Rural Camrose County, Alberta
Summary Report Property
- MKT IDA2158840
- Building TypeHouse
- Property TypeSingle Family
- StatusBuy
- Added28 weeks ago
- Bedrooms4
- Bathrooms4
- Area2580 sq. ft.
- DirectionNo Data
- Added On19 Aug 2024
Property Overview
With this exceptional 2,580 sq ft luxury home, nestled among the trees in the desirable Braim subdivision, experience a private oasis minutes from town. The exterior features newly painted wood siding and new asphalt shingles in 2024. Inside, enjoy the convenience of a new hot water tank installed in August 2024 and the luxury of an Infinity Edge hot tub on the expansive 800 sq ft prefinished deck. The home boasts high-end cabinetry by Interiors on Main in Camrose and beautifully renovated bathrooms. The internet is provided by Starlink, ensuring reliable connectivity. With municipal water and sewer, you get the convenience of city utilities. A paved driveway leads to the garage and a shop with commercial-grade overhead doors. Don’t miss this remarkable opportunity to own your piece of paradise. (id:51532)
Tags
| Property Summary |
|---|
| Building |
|---|
| Land |
|---|
| Level | Rooms | Dimensions |
|---|---|---|
| Lower level | Recreational, Games room | 21.50 Ft x 27.83 Ft |
| Hall | 18.92 Ft x 4.08 Ft | |
| Storage | 15.58 Ft x 10.00 Ft | |
| Bedroom | 11.58 Ft x 14.33 Ft | |
| Furnace | 27.33 Ft x 13.17 Ft | |
| 3pc Bathroom | 6.83 Ft x 7.83 Ft | |
| Main level | Hall | 21.75 Ft x 7.58 Ft |
| Living room | 20.33 Ft x 15.25 Ft | |
| Kitchen | 21.67 Ft x 12.17 Ft | |
| Breakfast | 7.75 Ft x 10.00 Ft | |
| Dining room | 16.67 Ft x 12.75 Ft | |
| Bedroom | 12.58 Ft x 13.00 Ft | |
| Bonus Room | 11.75 Ft x 10.00 Ft | |
| 4pc Bathroom | 10.67 Ft x 9.25 Ft | |
| Other | 8.50 Ft x 3.42 Ft | |
| Other | 7.92 Ft x 6.42 Ft | |
| Primary Bedroom | 22.33 Ft x 28.83 Ft | |
| Bedroom | 15.92 Ft x 17.50 Ft | |
| 3pc Bathroom | 14.25 Ft x 7.75 Ft | |
| 2pc Bathroom | .00 Ft x .00 Ft |
| Features | |||||
|---|---|---|---|---|---|
| Wood windows | Attached Garage(2) | Garage | |||
| Heated Garage | Parking Pad | Refrigerator | |||
| Cooktop - Electric | Dishwasher | Microwave | |||
| Oven - Built-In | Window Coverings | Garage door opener | |||
| Central air conditioning | |||||



























































