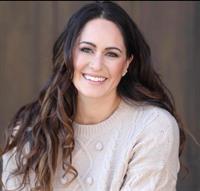391043 Range Road 5-0, Rural Clearwater County, Alberta, CA
Address: 391043 Range Road 5-0, Rural Clearwater County, Alberta
Summary Report Property
- MKT IDA2135502
- Building TypeHouse
- Property TypeSingle Family
- StatusBuy
- Added18 weeks ago
- Bedrooms5
- Bathrooms3
- Area1735 sq. ft.
- DirectionNo Data
- Added On18 Jul 2024
Property Overview
Escape to your own piece of paradise in this exquisite custom log home, nestled within 146 acres of serene landscape. Secluded in a picturesque valley, this property boasts rolling hills, lush forests, expansive hay fields, and the tranquil Horse Guard creek meandering through from the southwest to the northeast, providing a haven for diverse wildlife. Take a moment to enjoy the stars as you rarely see them - without any interference from competing light!Step inside this stunning 5-bedroom, 3-bathroom family home and be greeted by the warmth of natural wood and the craftsmanship evident in every detail. The main level features an inviting open-concept living, dining, and kitchen area bathed in natural light. The master bedroom with its ensuite bathroom offers a peaceful retreat, while another full bathroom completes this level.Ascend the stairs to discover two additional bedrooms and a cozy sitting area, perfect for relaxation or enjoying the views. The lower level adds 1060 sq/ft of beautifully finished living space, including two bedrooms, a full bathroom, a spacious family room, and a utility/laundry combo—all boasting in-floor heating and convenient walkout access to a concrete patio.Outside, experience the beauty of nature like you’ve only dreamed. The expansive 1600 sq/ft covered wrap-around deck, complete with a natural gas hook up for effortless outdoor entertaining. The well-maintained yard is equipped with three hydrants and an 50 amp RV hookup with water, power, and septic, offering convenience and functionality.Unwind around your fire pit, cast a line into the nearby fishing creek, or take a refreshing dip in the inviting swimming hole—your very own outdoor oasis awaits. Plus, the property generates additional income with $3500 in oil revenue, making it a smart Ag investment opportunity.Experience the pride of ownership and discover the allure of this remarkable property—the lifestyle of peace and quiet for the soul. (id:51532)
Tags
| Property Summary |
|---|
| Building |
|---|
| Land |
|---|
| Level | Rooms | Dimensions |
|---|---|---|
| Lower level | Family room | 20.75 Ft x 12.83 Ft |
| Bedroom | 12.67 Ft x 11.08 Ft | |
| Bedroom | 15.08 Ft x 9.08 Ft | |
| Laundry room | 16.75 Ft x 7.08 Ft | |
| 4pc Bathroom | Measurements not available | |
| Main level | Living room | 18.50 Ft x 15.67 Ft |
| Kitchen | 10.33 Ft x 9.50 Ft | |
| Dining room | 10.33 Ft x 7.83 Ft | |
| Primary Bedroom | 14.17 Ft x 12.67 Ft | |
| 2pc Bathroom | Measurements not available | |
| 4pc Bathroom | Measurements not available | |
| Upper Level | Bedroom | 14.42 Ft x 10.42 Ft |
| Bedroom | 14.50 Ft x 9.17 Ft | |
| Bonus Room | 9.08 Ft x 7.92 Ft |
| Features | |||||
|---|---|---|---|---|---|
| See remarks | Gas BBQ Hookup | Parking Pad | |||
| Washer | Refrigerator | Range - Electric | |||
| Dishwasher | Dryer | Microwave | |||
| Walk out | None | ||||




































































