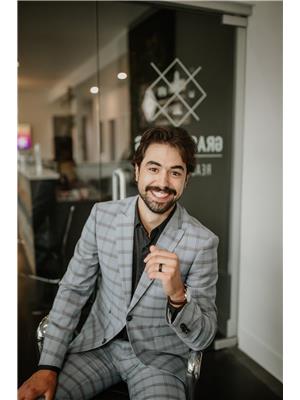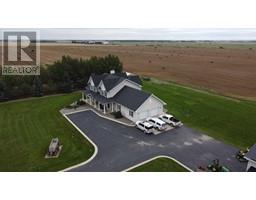815077 Range Road 24, Rural Fairview No. 136, M.D. of, Alberta, CA
Address: 815077 Range Road 24, Rural Fairview No. 136, M.D. of, Alberta
Summary Report Property
- MKT IDA2103453
- Building TypeHouse
- Property TypeSingle Family
- StatusBuy
- Added13 weeks ago
- Bedrooms4
- Bathrooms4
- Area2640 sq. ft.
- DirectionNo Data
- Added On20 Aug 2024
Property Overview
INCREDIBLE 23.48 ACRE PARCEL WITH PRIME HIGHWAY FRONTAGE! This one of a kind piece of paradise is waiting for its new owners! The 2,640sq.ft bungalow comes equipped with 2 newer A/C units as well as 2 separate furnaces in the main portion & in-floor heat throughout the addition & garage (built 2011). The main level features 4 bedrooms & 3 bathrooms (main floor laundry), including the stunning 5-pc ensuite with stand-up shower & jetted tub. Spacious secondary living room transitions into the main living space w/ gas f/p, through to the kitchen w/ island & breakfast nook, along with the 12x16 fully enclosed sunroom patio with a 2nd gas f/p. Partial basement hosts another developed living area w/ a 3rd gas f/p & 2-pc bathroom. The property boasts a 36x38 double-insulated attached garage w/in-floor heat, a 40x60 (2010) fully finished shop w/ radiant heat, a 28x40 (1976) heated detached garage, an older 40x46 barn, a 24x48 metal-clad storage shed w/ lean-to bays, an RV pad with 220V hookups, a beautiful private dugout and SO MUCH MORE! Property is on Bluesky TOWN WATER and a pump-out septic system w/ alarm! Call your REALTOR® of choice and book your tour today! (id:51532)
Tags
| Property Summary |
|---|
| Building |
|---|
| Land |
|---|
| Level | Rooms | Dimensions |
|---|---|---|
| Basement | 2pc Bathroom | Measurements not available |
| Main level | Primary Bedroom | 12.67 Ft x 13.00 Ft |
| Bedroom | 10.50 Ft x 10.50 Ft | |
| Bedroom | 11.17 Ft x 13.75 Ft | |
| 5pc Bathroom | Measurements not available | |
| 4pc Bathroom | Measurements not available | |
| Bedroom | 8.50 Ft x 10.50 Ft | |
| 3pc Bathroom | Measurements not available |
| Features | |||||
|---|---|---|---|---|---|
| No neighbours behind | No Smoking Home | Gravel | |||
| Attached Garage(3) | Refrigerator | Dishwasher | |||
| Stove | Microwave | Window Coverings | |||
| Washer & Dryer | Central air conditioning | ||||
















































