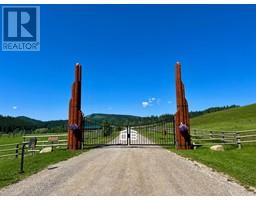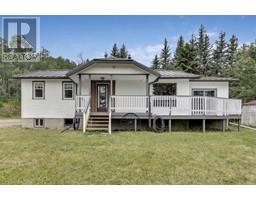288180 450 Avenue W, Rural Foothills County, Alberta, CA
Address: 288180 450 Avenue W, Rural Foothills County, Alberta
Summary Report Property
- MKT IDA2092631
- Building TypeHouse
- Property TypeSingle Family
- StatusBuy
- Added22 weeks ago
- Bedrooms4
- Bathrooms1
- Area1656 sq. ft.
- DirectionNo Data
- Added On17 Jun 2024
Property Overview
Nestled within the heart of the Alberta foothills, this 80-acre ranch stands as a testament to the quintessential charm of rural living, deeply rooted in the history and Western ethos of the region. The spacious and renovated 1656 sq ft main house, features 4 bedrooms, 1 bathroom, and a sprawling kitchen and dining area perfect for hosting gatherings. The inviting front and back porches provide idyllic spots to relish summer nights. Perched gracefully above a sizeable spring-fed, heart-shaped pond, this residence is an unparalleled gem in one of Alberta's most sought-after rural locales. The panoramic mountain and foothills views, complemented by abundant wildlife and the presence of a captivating 1908 homestead cabin, create an enchanting atmosphere. For the outdoor enthusiasts, the proximity to Kananaskis promises an array of recreational opportunities, ensuring a haven for those seeking adventure. Only a brief 12-minute drive to Diamond Valley adds the convenience of easy accessibility to all essential amenities. Considered a rare gem, this property is a must-see, but access requires permission, and showings necessitate the presence of the listing agent to truly appreciate the unique charm and tranquility it offers. Property is currently operating as an Airbnb/VRBO. (id:51532)
Tags
| Property Summary |
|---|
| Building |
|---|
| Land |
|---|
| Level | Rooms | Dimensions |
|---|---|---|
| Main level | Kitchen | 18.08 Ft x 11.42 Ft |
| Dining room | 18.08 Ft x 9.50 Ft | |
| Living room | 23.67 Ft x 15.83 Ft | |
| Foyer | 18.42 Ft x 8.42 Ft | |
| Laundry room | 5.42 Ft x 3.17 Ft | |
| Other | 8.25 Ft x 5.25 Ft | |
| Primary Bedroom | 10.33 Ft x 9.58 Ft | |
| Bedroom | 10.33 Ft x 9.33 Ft | |
| Bedroom | 10.33 Ft x 9.00 Ft | |
| Bedroom | 8.33 Ft x 8.25 Ft | |
| 3pc Bathroom | 8.08 Ft x 8.25 Ft |
| Features | |||||
|---|---|---|---|---|---|
| Other | Detached Garage(2) | Refrigerator | |||
| Gas stove(s) | Dishwasher | Oven | |||
| Microwave | Freezer | Separate entrance | |||
| None | |||||




































































